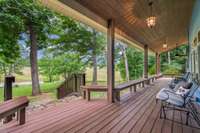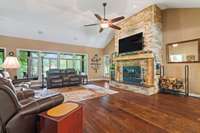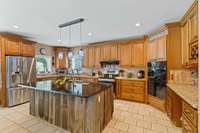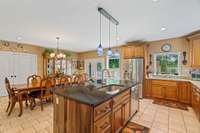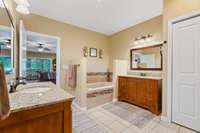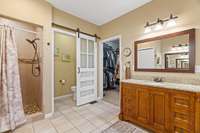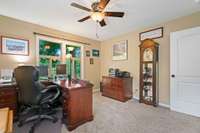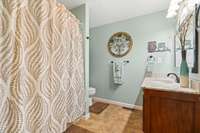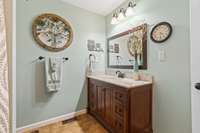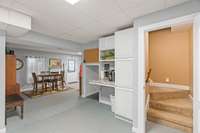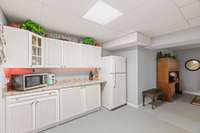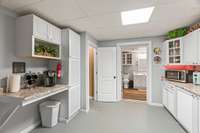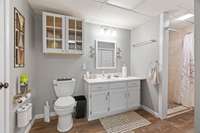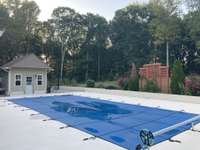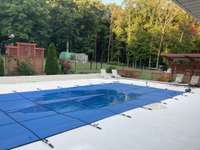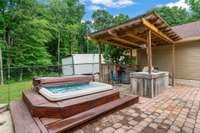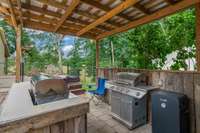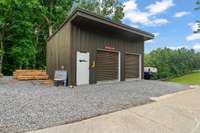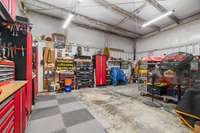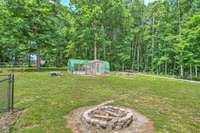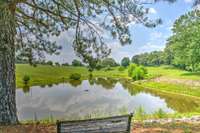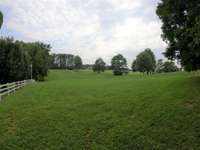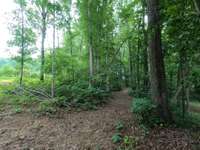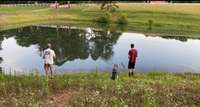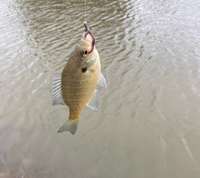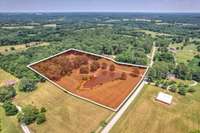$915,000 725 Fowler Ford Rd - Portland, TN 37148
Welcome to a private country estate, surrounded by beautiful trees and water! Bring your Horses and other animals to over 8- 1/ 2 acres. Park like setting with Fishing, Farming, Gardening, Saltwater Pool, BBQ Island, Hot Tub, Chicken Coop, Greenhouse, and 3 insulated garages/ workshops with 220 and RV parking. The huge master suite, with walk in closet, has a private patio. There are 2 more bedrooms on the main floor, plus a finished basement with full bath and separate entrance that could be used as an apartment or in- law suite. The kitchen/ dining areas open to a large living room with vaulted ceilings, gas/ wood fireplace, and fantastic views of the pond and trees. Large wrap around porch! The gourmet kitchen has an induction stovetop, as well as convection microwave and 2 convection ovens.
Directions:I65 to TN-52, Right onto TN-52 towards Portland, Right onto S Russell St, Left onto Fowler Ford Rd.
Details
- MLS#: 2635814
- County: Sumner County, TN
- Subd: Blair Morgan
- Style: Ranch
- Stories: 2.00
- Full Baths: 3
- Bedrooms: 3
- Built: 1987 / RENOV
- Lot Size: 8.600 ac
Utilities
- Water: Public
- Sewer: Septic Tank
- Cooling: Central Air
- Heating: Central, Natural Gas
Public Schools
- Elementary: Clyde Riggs Elementary
- Middle/Junior: Portland East Middle School
- High: Portland High School
Property Information
- Constr: Brick, Vinyl Siding
- Roof: Shingle
- Floors: Carpet, Finished Wood, Tile
- Garage: 4 spaces / detached
- Parking Total: 10
- Basement: Finished
- Fence: Back Yard
- Waterfront: No
- View: Water
- Living: 25x28 / Great Room
- Dining: 11x18 / Combination
- Kitchen: 13x18 / Eat- in Kitchen
- Bed 1: 16x25
- Bed 2: 12x16
- Bed 3: 12x12
- Patio: Covered Porch
- Taxes: $1,835
- Features: Gas Grill
Appliances/Misc.
- Fireplaces: 1
- Drapes: Remain
- Pool: In Ground
Features
- Dishwasher
- Disposal
- Microwave
- Ceiling Fan(s)
- Dehumidifier
- Hot Tub
- In-Law Floorplan
- Smart Thermostat
- Primary Bedroom Main Floor
- Security System
- Smoke Detector(s)
Listing Agency
- Office: Parks Lakeside
- Agent: Cathy Schuster
Information is Believed To Be Accurate But Not Guaranteed
Copyright 2024 RealTracs Solutions. All rights reserved.



