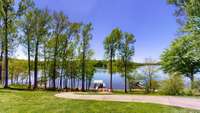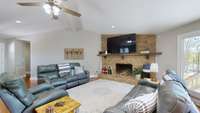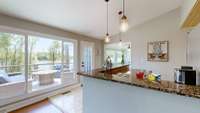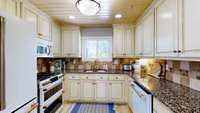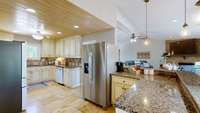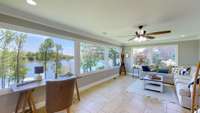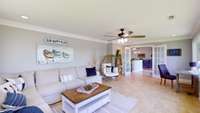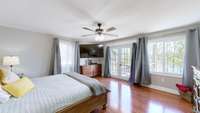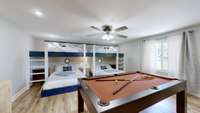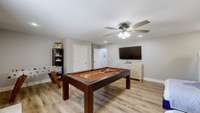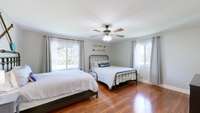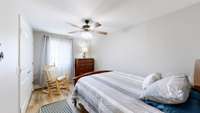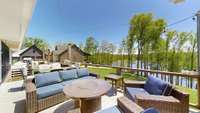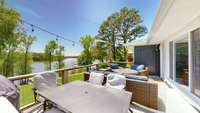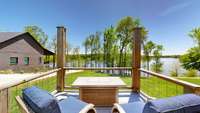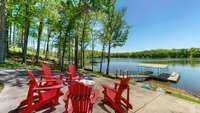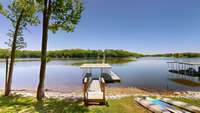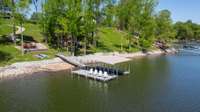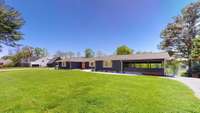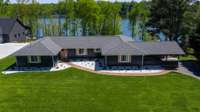$1,499,999 125 Hickory Hill Dr - Estill Springs, TN 37330
Welcome to your lakeside paradise! This stunning 4bd/ 3ba home boasts breathtaking water views of Tims Ford Lake, making every day feel like a vacation. Step inside to discover a spacious custom bunk room/ bonus room that sleeps up to 6, perfect for hosting guests or creating a cozy retreat. Recent upgrades including a new roof, gutters, HVAC, windows, hot water heater, appliances, and fresh paint inside and out ensure comfort and peace of mind. Outside a floating dock with a convenient golf cart path to the water awaits, providing easy access for boating, fishing, or simply enjoying the serene surroundings. This home is being sold furnished, offering a turnkey opportunity to start enjoying lakefront living immediately. Whether you' re looking for a permanent residence, a weekend getaway, or a potentially lucrative Airbnb investment, this property has it all. Don' t miss your chance to own a piece of paradise on Tims Ford Lake. Schedule your showing today! See list of updates below.
Directions:From Winchester square go North on Hwy 41A/Dinah Shore Blvd toward Estill Springs, left on Peters Rd, right on Hickory Hill Dr to property on the left.
Details
- MLS#: 2642034
- County: Franklin County, TN
- Subd: Hickory Hill Peninsula
- Stories: 1.00
- Full Baths: 3
- Bedrooms: 4
- Built: 1976 / EXIST
- Lot Size: 0.760 ac
Utilities
- Water: Public
- Sewer: Septic Tank
- Cooling: Central Air, Electric
- Heating: Central, Natural Gas
Public Schools
- Elementary: Rock Creek Elementary
- Middle/Junior: North Middle School
- High: Franklin Co High School
Property Information
- Constr: Vinyl Siding
- Roof: Shingle
- Floors: Finished Wood, Tile, Vinyl
- Garage: No
- Parking Total: 2
- Basement: Crawl Space
- Waterfront: Yes
- View: Lake
- Living: 22x25 / Combination
- Kitchen: 9x24
- Bed 1: 15x16 / Full Bath
- Bed 2: 14x16 / Extra Large Closet
- Bed 3: 9x13 / Extra Large Closet
- Bed 4: 18x22
- Patio: Deck
- Taxes: $4,327
- Features: Dock, Smart Camera(s)/Recording, Smart Lock(s)
Appliances/Misc.
- Fireplaces: 1
- Drapes: Remain
Features
- Dishwasher
- Dryer
- Microwave
- Refrigerator
- Washer
- Ceiling Fan(s)
- Extra Closets
- Smart Thermostat
- Storage
- Primary Bedroom Main Floor
- Thermostat
- Smoke Detector(s)
Listing Agency
- Office: Benchmark Realty, LLC
- Agent: Tim Crabtree
Information is Believed To Be Accurate But Not Guaranteed
Copyright 2024 RealTracs Solutions. All rights reserved.

