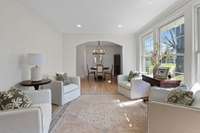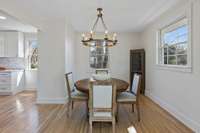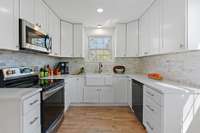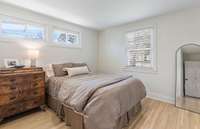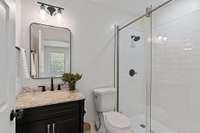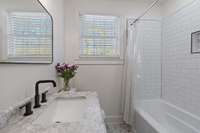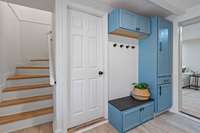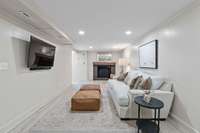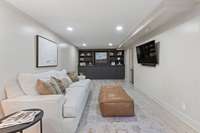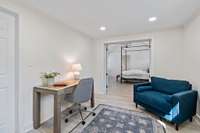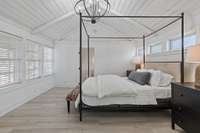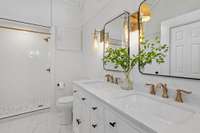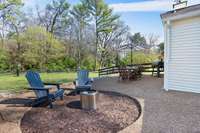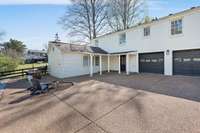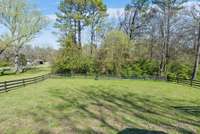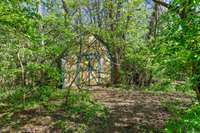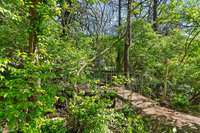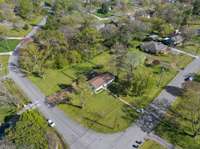$839,900 4952 Stillwood Dr - Nashville, TN 37220
Tasteful ranch in idyllic Crieve Hall on oversized lot. Crisp white walls with neutral sand & finish hardwoods combined with tons of natural light all to create a warm & inviting place to call home. Updated kitchen & baths with designer tile & hardware. Three beds on main offer a manageable layout & flow. Be sure to notice the adorable custom bunk beds and trim in secondary bedroom. Full finished basement provides mudroom, large family room with wood burning fireplace, home office space and second master or guest suite with vaulted ceilings and huge private bath. Sitting on almost an acre with fully fenced backyard and view of private treeline. Plenty of room to add a pool if desiredl. Sellers have loved the vibrant community and rave about the school and all that Crieve Hall has to offer. From local bagel shop to active Crieve Hall Association providing fun events all year. Conveniently located with easy access to I- 65 to Downtown Nashville, minutes to Brentwood and surrounding areas.
Directions:From Nashville; South on Franklin Rd , Left on Hogan Rd, Left on Stillwood, home will be on your right. From 65 S, exit Right on Old Hickory in Brentwood, Right on Franklin Rd, Right on Hogan Rd, Left on Stillwood, home will be on your right.
Details
- MLS#: 2634814
- County: Davidson County, TN
- Subd: Crieve Hall Estates
- Style: Ranch
- Stories: 2.00
- Full Baths: 3
- Bedrooms: 4
- Built: 1955 / EXIST
- Lot Size: 0.810 ac
Utilities
- Water: Public
- Sewer: Public Sewer
- Cooling: Central Air
- Heating: Central
Public Schools
- Elementary: Crieve Hall Elementary
- Middle/Junior: Croft Design Center
- High: John Overton Comp High School
Property Information
- Constr: Brick, Vinyl Siding
- Roof: Shingle
- Floors: Finished Wood, Tile
- Garage: 2 spaces / attached
- Parking Total: 4
- Basement: Finished
- Waterfront: No
- Living: 18x11 / Combination
- Dining: 11x11 / Combination
- Kitchen: 9x11
- Bed 1: 11x11 / Full Bath
- Bed 2: 11x9 / Extra Large Closet
- Bed 3: 11x11 / Extra Large Closet
- Bed 4: 13x14 / Bath
- Den: Bookcases
- Bonus: 26x10 / Basement Level
- Patio: Patio
- Taxes: $4,443
- Features: Storage
Appliances/Misc.
- Fireplaces: 1
- Drapes: Remain
Features
- Dishwasher
- Ceiling Fan(s)
- Extra Closets
- In-Law Floorplan
- Redecorated
- Storage
- Smoke Detector(s)
Listing Agency
- Office: Zeitlin Sothebys International Realty
- Agent: Michelle Glass
Information is Believed To Be Accurate But Not Guaranteed
Copyright 2024 RealTracs Solutions. All rights reserved.




