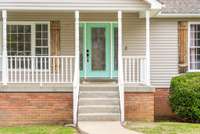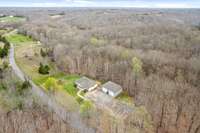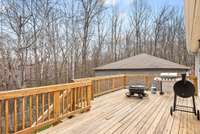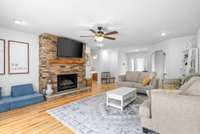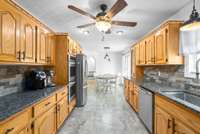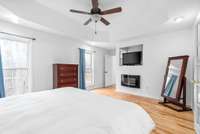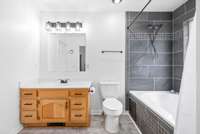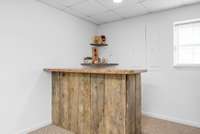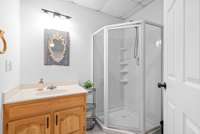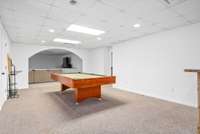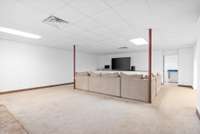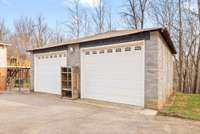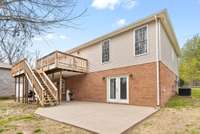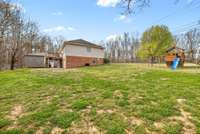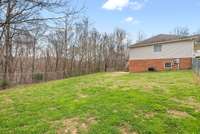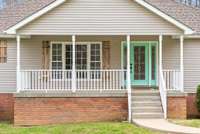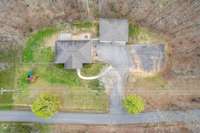$530,000 1462 Peter Pond Road - Ashland City, TN 37015
A RARE find! This private retreat w/ 30x42 shop/ garage w/ 14ft ceiling checks all of the boxes! Enter into the home with a 7x10 foyer and hardwood flooring throughout the main level. Enjoy a beautiful eat in kitchen w/ lots of cabinets and counter space, large living area opening to private back deck, primary suite is tucked away on the main level w/ large bath, electric fireplace and hardwood flooring. The finished basement has three large rooms, full bath and laundry room. Large concrete patio, fenced in yard, plenty of parking space and no neighbors in sight! Deer and turkey frequent the woods around you! 30 minutes to BNA, 10 minutes to I- 24, short commute to FTC. Schedule an appointment today!
Directions:I-24 to Exit 31-New Hope Road/Jackson Felts. Right onto Old Clarksville Pike. Left on 249-Bearwallow. Right on to Peter Pond.
Details
- MLS#: 2634469
- County: Cheatham County, TN
- Subd: RURAL
- Style: Ranch
- Stories: 1.00
- Full Baths: 3
- Bedrooms: 3
- Built: 2001 / EXIST
- Lot Size: 1.020 ac
Utilities
- Water: Public
- Sewer: Septic Tank
- Cooling: Central Air, Electric
- Heating: Central, Electric
Public Schools
- Elementary: East Cheatham Elementary
- Middle/Junior: Sycamore Middle School
- High: Sycamore High School
Property Information
- Constr: Vinyl Siding
- Floors: Carpet, Finished Wood, Vinyl
- Garage: 4 spaces / detached
- Parking Total: 8
- Basement: Finished
- Fence: Chain Link
- Waterfront: No
- Living: 16x19 / Separate
- Kitchen: 26x10 / Eat- in Kitchen
- Bed 1: 16x12 / Full Bath
- Bed 2: 12x10
- Bed 3: 12x10
- Den: 22x28
- Bonus: 24x14 / Basement Level
- Patio: Covered Porch, Deck, Patio
- Taxes: $1,497
- Features: Garage Door Opener
Appliances/Misc.
- Fireplaces: 2
- Drapes: Remain
Features
- Dishwasher
- Microwave
- Refrigerator
- Ceiling Fan(s)
- Entry Foyer
- Redecorated
- Storage
- Walk-In Closet(s)
- High Speed Internet
- Fireplace Insert
- Smoke Detector(s)
Listing Agency
- Office: Keller Williams Realty
- Agent: Dorothy Havens
- CoListing Office: Keller Williams Realty
- CoListing Agent: Toniann Thompson
Information is Believed To Be Accurate But Not Guaranteed
Copyright 2024 RealTracs Solutions. All rights reserved.

