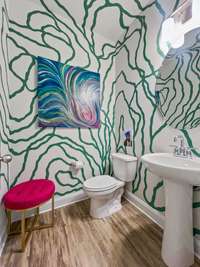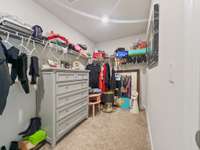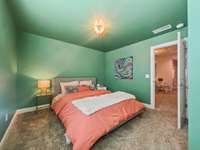$339,900 1251 W End Station Dr - Lebanon, TN 37087
Discover the ultimate living experience in this stunning 3- bedroom, 2. 5- bathroom condo located in the heart of Lebanon, TN. Boasting 1834 sqft of thoughtfully designed space, this end- unit condo features designer paint colors, a spacious second- story loft, and meticulous upgrades including sophisticated EVP flooring, custom lighting, and elegant cabinet hardware. The kitchen, with its inviting island, seamlessly transitions into the great room - perfect for gatherings and creating cherished memories. In addition to a 2- car garage, residents enjoy fabulous community amenities such as a pool and dog park. Benefit from the prime location near downtown Lebanon’s shopping, dining, and the convenience of the Music City Star commuter train for effortless Nashville access. Embrace energy- efficient living without compromising on style or comfort. Crafted with energy- efficient features, this condo is not just a home; it' s a lifestyle. PROFESSIONAL PHOTOS COMING SOON
Directions:From downtown Nashville, take I-40 East. Take exit 232B onto TN-109 North. Right on Turn Right on Hwy 70. Community entrance is on the left. 1251 is 1/2 mile on the left.
Details
- MLS#: 2639737
- County: Wilson County, TN
- Subd: West End Station
- Stories: 2.00
- Full Baths: 2
- Half Baths: 1
- Bedrooms: 3
- Built: 2020 / EXIST
Utilities
- Water: Public
- Sewer: Public Sewer
- Cooling: Central Air
- Heating: Central
Public Schools
- Elementary: Coles Ferry Elementary
- Middle/Junior: Walter J. Baird Middle School
- High: Lebanon High School
Property Information
- Constr: Vinyl Siding
- Roof: Shingle
- Floors: Carpet, Tile, Vinyl
- Garage: 2 spaces / attached
- Parking Total: 2
- Basement: Slab
- Waterfront: No
- Living: 17x14
- Kitchen: 15x12 / Pantry
- Bed 1: 12x16 / Walk- In Closet( s)
- Bed 2: 12x12
- Bed 3: 13x12
- Bonus: 12x10 / Second Floor
- Patio: Patio
- Taxes: $1,935
- Amenities: Pool, Underground Utilities
Appliances/Misc.
- Fireplaces: No
- Drapes: Remain
Features
- Dishwasher
- Disposal
- Microwave
- Ceiling Fan(s)
- Extra Closets
- Pantry
- Walk-In Closet(s)
- High Speed Internet
Listing Agency
- Office: RE/ MAX Exceptional Properties
- Agent: Becky H Andrews
- CoListing Office: RE/ MAX Exceptional Properties
- CoListing Agent: Lynda C. Burge
Information is Believed To Be Accurate But Not Guaranteed
Copyright 2024 RealTracs Solutions. All rights reserved.




















