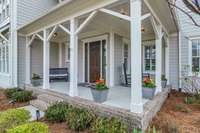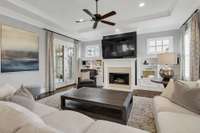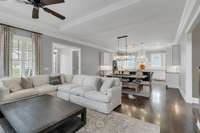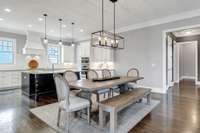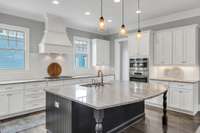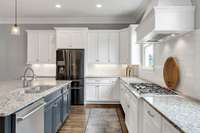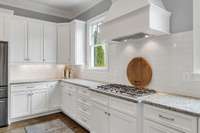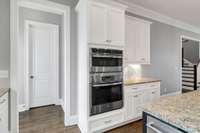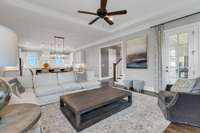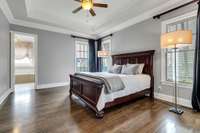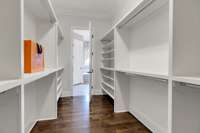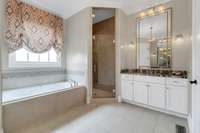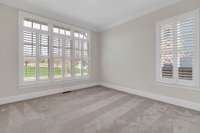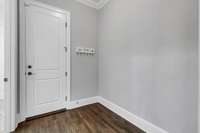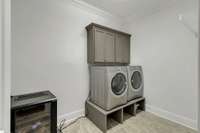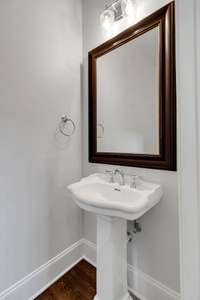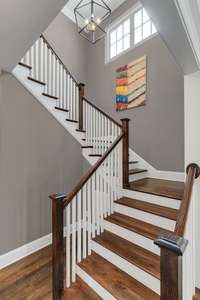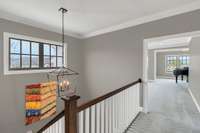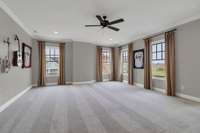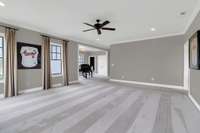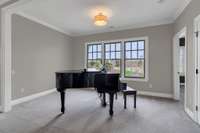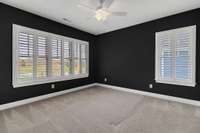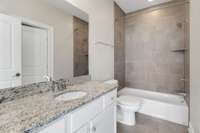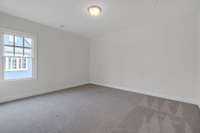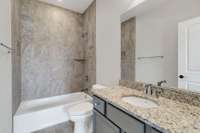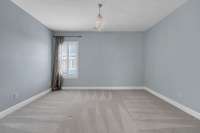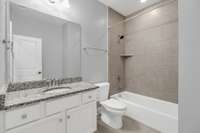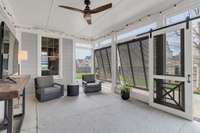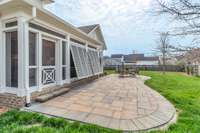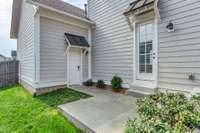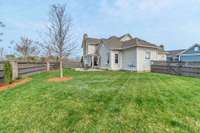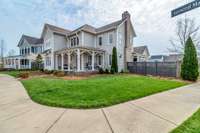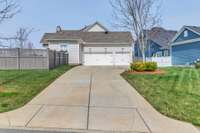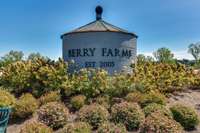$1,699,900 5006 General Martin Ln - Franklin, TN 37064
Introducing a magnificent 5 BR, 5. 5 BA home situated in the master planned community of Berry Farms. Crafted by award- winning luxury home builder, Ford Custom Homes. As you enter the home, you are greeted by an open floorplan that seamlessly connects the living, dining , and kitchen area. The kitchen has a huge island which offers plenty of room for entertaining. Nestled on one of the largest lots in the subdivision, this home offers a spacious layout with 2 bedrooms on the main level. Step outside to the screened porch that overlooks a large patio and beautifully landscaped fenced yard, great for outdoor gatherings or quiet moments of reflection. Additionally, there is a separate grilling porch off kitchen. This home features an oversized 3- car garage and large driveway for plenty of parking. Two pools, walking trails, community garden, grocery, restaurants, shopping, and much more to offer in Berry Farms. Conveniently located off I- 65.
Directions:Going south on I-65 exit right off Peytonsville/Arno Rd., right on Lewisburg Pike, right onto General Martin, house on the left
Details
- MLS#: 2634617
- County: Williamson County, TN
- Subd: Berry Farms Town Center Sec2
- Style: Traditional
- Stories: 2.00
- Full Baths: 5
- Half Baths: 1
- Bedrooms: 5
- Built: 2016 / EXIST
- Lot Size: 0.340 ac
Utilities
- Water: Public
- Sewer: Public Sewer
- Cooling: Central Air, Electric
- Heating: Central, Natural Gas
Public Schools
- Elementary: Oak View Elementary School
- Middle/Junior: Legacy Middle School
- High: Independence High School
Property Information
- Constr: Fiber Cement
- Roof: Asphalt
- Floors: Carpet, Finished Wood, Tile
- Garage: 3 spaces / attached
- Parking Total: 3
- Basement: Crawl Space
- Fence: Privacy
- Waterfront: No
- Living: 18x18 / Great Room
- Dining: 18x12 / Combination
- Kitchen: 18x12
- Bed 1: 17x14 / Suite
- Bed 2: 13x13 / Bath
- Bonus: 18x22 / Second Floor
- Patio: Covered Porch, Patio, Porch, Screened Patio
- Taxes: $4,798
- Amenities: Pool, Underground Utilities, Trail(s)
- Features: Garage Door Opener, Smart Lock(s)
Appliances/Misc.
- Fireplaces: 1
- Drapes: Remain
Features
- Dishwasher
- Disposal
- Microwave
- Refrigerator
- Air Filter
- Ceiling Fan(s)
- Entry Foyer
- Pantry
- Walk-In Closet(s)
- Primary Bedroom Main Floor
- High Speed Internet
- Kitchen Island
- Carbon Monoxide Detector(s)
- Security System
- Smoke Detector(s)
Listing Agency
- Office: PARKS
- Agent: Cindy Denson
Information is Believed To Be Accurate But Not Guaranteed
Copyright 2024 RealTracs Solutions. All rights reserved.

