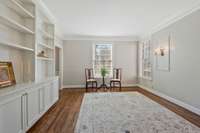$995,000 613 Linden Sq - Nashville, TN 37215
First time on the market, loved and enjoyed by the same family for 45 years! Beautifully appointed home with a formal floor plan, charming finishes and built- ins; wood shutters and blinds, gorgeous hardwood floors throughout except for one upstairs bedroom; 9 ft. ceilings on the main floor; well- maintained home, freshly painted with updated stainless appliances and granite counters in the kitchen; new HVAC units; your choice of a primary bedroom on the main level or upstairs; two great walk- in attic storage spaces; upstairs walk- in closet was previously used for home office; wonderful, peaceful and private covered rear terrace. One of only two homes in this development that has a formal and separate front entry and a private rear entry and garage with additional parking. This is a lovely 14- home community that is convenient to everything - Vanderbilt, St. Thomas/ Ascension, Belmont, Green Hills, West End, Belle Meade, I- 440 ( easy access to both the West End Ave. and 21st Ave. Exits).
Directions:West on Woodmont Blvd.; Right on Bowling; Right at light on Woodlawn to Left into Front Entrance; OR West on West End Ave. from I-440; Left on Bowling Ave; Left into Linden Square to back right corner of cul-de -sac for Patio Entrance.
Details
- MLS#: 2634326
- County: Davidson County, TN
- Subd: Linden Square
- Style: Colonial
- Stories: 2.00
- Full Baths: 3
- Half Baths: 1
- Bedrooms: 4
- Built: 1979 / EXIST
Utilities
- Water: Public
- Sewer: Public Sewer
- Cooling: Central Air, Electric
- Heating: Central, Dual, Heat Pump, Natural Gas
Public Schools
- Elementary: Eakin Elementary
- Middle/Junior: West End Middle School
- High: Hillsboro Comp High School
Property Information
- Constr: Brick, Fiber Cement
- Roof: Shingle
- Floors: Carpet, Finished Wood, Tile
- Garage: 2 spaces / attached
- Parking Total: 2
- Basement: Crawl Space
- Waterfront: No
- Living: 13x16 / Formal
- Dining: 13x22 / Separate
- Kitchen: 10x16 / Eat- in Kitchen
- Bed 1: 13x16 / Full Bath
- Bed 2: 13x16 / Bath
- Bed 3: 13x16 / Extra Large Closet
- Bed 4: 10x16 / Extra Large Closet
- Den: 13x13 / Bookcases
- Patio: Covered Patio, Patio
- Taxes: $5,210
- Features: Garage Door Opener
Appliances/Misc.
- Fireplaces: 1
- Drapes: Remain
Features
- Dishwasher
- Disposal
- Refrigerator
- Ceiling Fan(s)
- Entry Foyer
- High Ceilings
- Walk-In Closet(s)
- Primary Bedroom Main Floor
- High Speed Internet
- Storm Doors
Listing Agency
- Office: The Warner Company, Inc.
- Agent: Read Warner
Information is Believed To Be Accurate But Not Guaranteed
Copyright 2024 RealTracs Solutions. All rights reserved.







































