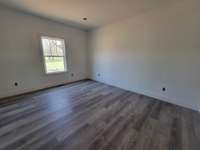$255,000 1555 Chippewa, SE - Cleveland, TN 37311
Welcome to this stunning new construction home featuring 3 Bedrooms / 2 Bathrooms. Step inside to discover an inviting open- concept layout that boasts 9- foot high ceilings, luxury vinyl flooring throughout, and large windows to create an airy atmosphere. The spacious kitchen is a delight, featuring sleek granite countertops, tiled backsplash, stainless appliances, work island with bar seating, and a walk- in laundry room. Craftsman style door frames throughout the house are part of the unique high- end touches. Retreat to the spacious bedrooms, with the primary bedroom offering an ensuite bathroom featuring a walk- in tile shower and double vanities. Outside, a private back porch awaits, providing the perfect spot to unwind with your morning coffee or enjoy gatherings with friends and family or simply taking in the fresh air. This home is situated just minutes away from downtown Cleveland, schools, and restaurants. Schedule your showing today! Owner Agent.
Directions:South on Inman Street, turn Right on Wildwood Ave. Right on 12th Street and veer onto 13th Street to Left on Chippewa Ave. Home on the Left.
Details
- MLS#: 2634087
- County: Bradley County, TN
- Subd: L L Co Add
- Style: Ranch
- Stories: 1.00
- Full Baths: 2
- Bedrooms: 3
- Built: 2024 / NEW
Utilities
- Water: Public
- Sewer: Public Sewer
- Cooling: Central Air, Electric
- Heating: Central, Electric
Public Schools
- Elementary: Blythe- Bower Elementary
- Middle/Junior: Cleveland Middle
- High: Cleveland High
Property Information
- Constr: Fiber Cement, Vinyl Siding
- Roof: Shingle
- Floors: Vinyl
- Garage: No
- Basement: Crawl Space
- Waterfront: No
- Patio: Covered Porch
- Taxes: $77
- Amenities: Underground Utilities
Appliances/Misc.
- Fireplaces: No
- Drapes: Remain
Features
- Dishwasher
- Microwave
- Ceiling Fan(s)
- High Ceilings
- Pantry
- Walk-In Closet(s)
- Primary Bedroom Main Floor
- High Speed Internet
Listing Agency
- Office: Keller Williams Cleveland
- Agent: Melody Smith
Information is Believed To Be Accurate But Not Guaranteed
Copyright 2024 RealTracs Solutions. All rights reserved.














