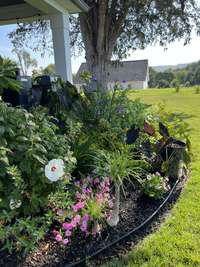$425,000 504 Bishop Ln - Cookeville, TN 38506
Welcome to your dream home nestled in The Cottages community! This exquisite residence offers a perfect blend of modern comfort and timeless charm. Step into a world of luxury as you explore this meticulously crafted abode. Boasting 3 bedrooms and 2 bathrooms, this home provides ample space for relaxation and entertainment. The attention to detail is evident throughout, with custom tiled showers adding a touch of sophistication to the bathrooms, elevating your daily routine to a spa- like experience. As you enter the inviting living area, you' ll be greeted by the warm ambiance of an electric fireplace. Whether you' re unwinding after a long day or hosting guests for a memorable evening, this space is sure to impress. Outside, the beauty continues with meticulously manicured landscaping, creating a serene oasis for outdoor enjoyment. Imagine sipping your morning coffee on the patio surrounded by lush greenery, or hosting summer parties. Some landscape photos from summer ' 23.
Directions:From PCCH: East on E Spring St., Lt on Whitson Chapel Rd., Lt on McCulley Rd., Lt on Cottage Way, Rt on Bishop Ln.
Details
- MLS#: 2634213
- County: Putnam County, TN
- Subd: The Cottages
- Stories: 1.00
- Full Baths: 2
- Bedrooms: 3
- Built: 2022 / EXIST
- Lot Size: 0.290 ac
Utilities
- Water: Public
- Sewer: Public Sewer
- Cooling: Central Air
- Heating: Central, Heat Pump
Public Schools
- Elementary: Capshaw Elementary
- Middle/Junior: Avery Trace Middle School
- High: Cookeville High School
Property Information
- Constr: Frame
- Roof: Shingle
- Floors: Tile, Vinyl
- Garage: 2 spaces / attached
- Parking Total: 4
- Basement: Slab
- Waterfront: No
- Patio: Covered Patio, Porch
- Taxes: $2,323
- Features: Garage Door Opener, Irrigation System
Appliances/Misc.
- Fireplaces: 1
- Drapes: Remain
Features
- Dishwasher
- Dryer
- Microwave
- Refrigerator
- Washer
- Ceiling Fan(s)
- High Ceilings
- Pantry
- Walk-In Closet(s)
- Primary Bedroom Main Floor
- High Speed Internet
- Fire Alarm
- Security System
- Smoke Detector(s)
Listing Agency
- Office: LPT Realty
- Agent: Danielle Johns
Information is Believed To Be Accurate But Not Guaranteed
Copyright 2024 RealTracs Solutions. All rights reserved.































