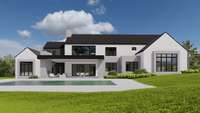$4,500,000 1405 Burton Valley Rd - Nashville, TN 37215
Stunning New Contemporary Home designed by August House Co. and Built by Range Construction. You will be amazed at the 30ft cathedral ceiling in the living room, anchored by a limestone fireplace. The gourmet kitchen features a 10ft quartzite island with waterfall edge, Fisher Paykel appliances, custom cabinetry and huge windows overlooking the spacious back yard. The adjacent prep kitchen/ pantry, makes this home perfect for culinary experiences. The formal dining room boasts a bar and custom wine storage wall. Luxurious Primary Suite, inviting guest suite along with a home office complete the first floor. Laundry rooms on each floor. Four bedrooms, three baths, extraordinary bonus with flex room on second floor. Seamless Indoor/ Outdoor living is facilitated by the multi- slider door to the spacious 35 ft. covered porch complete with gas fireplace and grill. Nestled in an incredible location, this home offers sophistication, comfort and convenience. Pool not included but can be added.
Directions:From the intersection of Hillsboro Road and Harding - go east on Harding, right on Chalmers and left on Burton Valley. From Granny White Pike and Harding - go west on Harding, right on Chalmers and left on Burton Valley.
Details
- MLS#: 2634297
- County: Davidson County, TN
- Subd: Seven Hills
- Style: Contemporary
- Stories: 2.00
- Full Baths: 6
- Half Baths: 1
- Bedrooms: 6
- Built: 2024 / NEW
- Lot Size: 1.010 ac
Utilities
- Water: Public
- Sewer: Public Sewer
- Cooling: Central Air
- Heating: Natural Gas
Public Schools
- Elementary: Percy Priest Elementary
- Middle/Junior: John Trotwood Moore Middle
- High: Hillsboro Comp High School
Property Information
- Constr: Hardboard Siding, Stucco
- Roof: Asphalt
- Floors: Finished Wood, Tile
- Garage: 3 spaces / detached
- Parking Total: 3
- Basement: Crawl Space
- Waterfront: No
- Living: 22x24
- Dining: 15x18 / Formal
- Kitchen: 12x26
- Bed 1: 15x18 / Suite
- Bed 2: 13x14 / Bath
- Bed 3: 18x18 / Bath
- Bed 4: 13x15 / Bath
- Bonus: 22x22 / Second Floor
- Patio: Covered Porch
- Taxes: $3,335
- Features: Gas Grill, Smart Irrigation
Appliances/Misc.
- Fireplaces: 2
- Drapes: Remain
Features
- Dishwasher
- Disposal
- Microwave
- Refrigerator
- Ceiling Fan(s)
- Entry Foyer
- High Ceilings
- Pantry
- Walk-In Closet(s)
- Wet Bar
- Kitchen Island
Listing Agency
- Office: Benchmark Realty, LLC
- Agent: Debbie Lambert
Information is Believed To Be Accurate But Not Guaranteed
Copyright 2024 RealTracs Solutions. All rights reserved.







