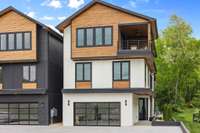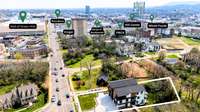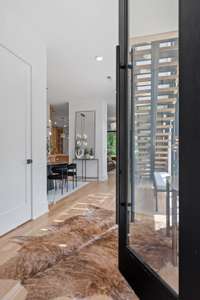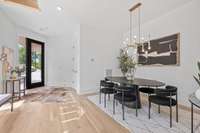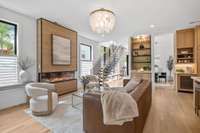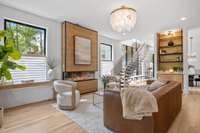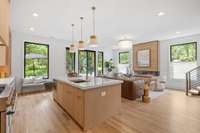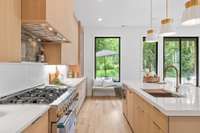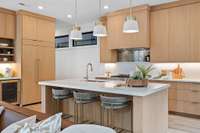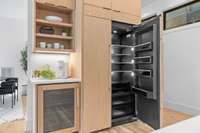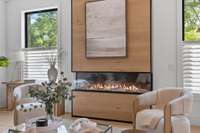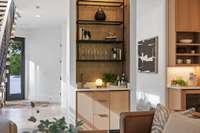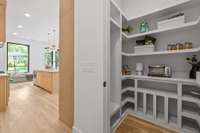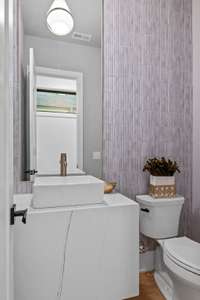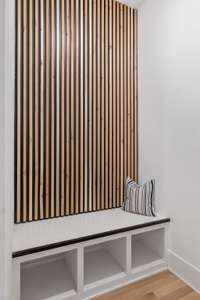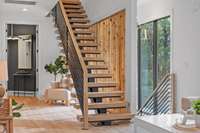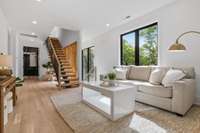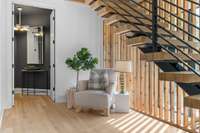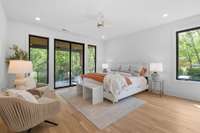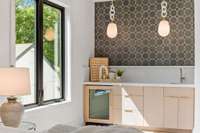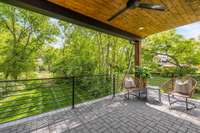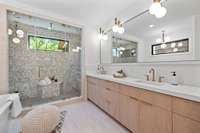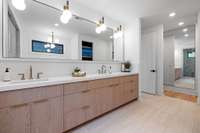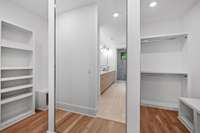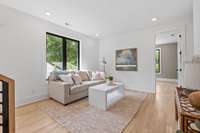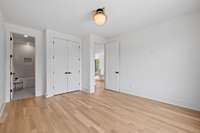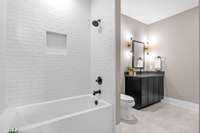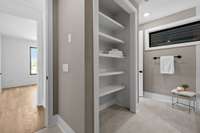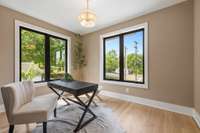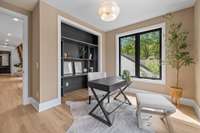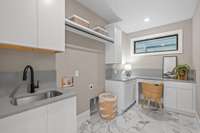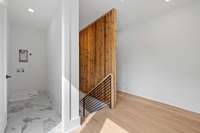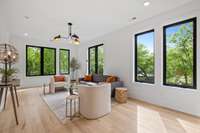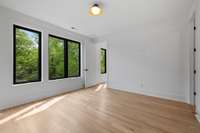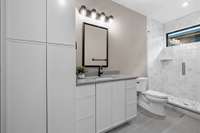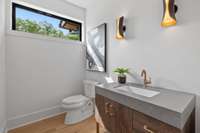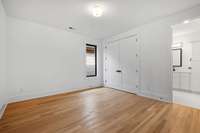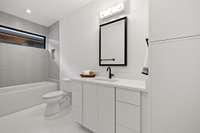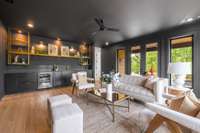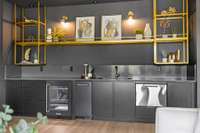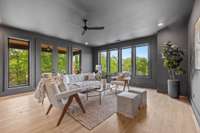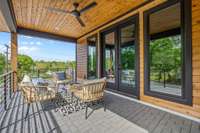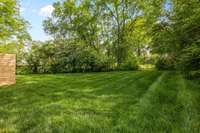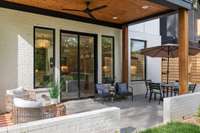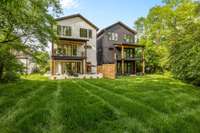$2,650,000 2309 Abbott Martin Rd - Nashville, TN 37215
Experience the pinnacle of contemporary living in this exquisite, light- filled home, where convenience meets luxury. The builders spared no expense, nor missed any detail in this modern masterpiece. Enjoy an upscale and walkable lifestyle w/ sidewalks taking you to the Mall of Green Hills & all the area has to offer. Upon entering through the custom steel pivot door, you' re welcomed by a grand two- story wall of windows & floating steel staircase. This impressive entry leads seamlessly into the great room & lavish kitchen w/ custom white oak cabinets, paneled appliances, walk- in pantry, wet bar/ ice maker. Upstairs, discover the primary suite' s allure with its private covered patio overlooking the lush backyard, a luxurious spa- like bath featuring a steam shower, & the daily convenience of a coffee/ beverage center. Ascend yet another floating staircase to the 3rd floor where you' ll find an additional flex space & a bonus room w/ custom metal wall shelves, a kitchenette & a covered patio.
Directions:Exit 206 South on Hillsboro Rd, right on Abbott Martin, two blocks past the mall on the right at the intersection of Cross Creek and Hillsboro.
Details
- MLS#: 2634124
- County: Davidson County, TN
- Subd: Green Hills
- Style: Contemporary
- Stories: 3.00
- Full Baths: 4
- Half Baths: 2
- Bedrooms: 5
- Built: 2024 / NEW
Utilities
- Water: Public
- Sewer: Public Sewer
- Cooling: Central Air, Electric
- Heating: Natural Gas
Public Schools
- Elementary: Julia Green Elementary
- Middle/Junior: John Trotwood Moore Middle
- High: Hillsboro Comp High School
Property Information
- Constr: Hardboard Siding, Brick
- Roof: Shingle
- Floors: Finished Wood, Tile
- Garage: 2 spaces / attached
- Parking Total: 2
- Basement: Slab
- Fence: Partial
- Waterfront: No
- Living: 25x20 / Combination
- Dining: 14x10
- Kitchen: 10x23 / Pantry
- Bed 1: 18x16 / Suite
- Bed 2: 13x12 / Bath
- Bed 3: 14x12 / Bath
- Bed 4: 14x12 / Bath
- Den: 29x13 / Combination
- Bonus: 20x15 / Wet Bar
- Patio: Covered Deck, Covered Patio, Covered Porch
- Taxes: $4,455
Appliances/Misc.
- Fireplaces: 1
- Drapes: Remain
Features
- Dishwasher
- Disposal
- Freezer
- Ice Maker
- Microwave
- Refrigerator
- Entry Foyer
- Extra Closets
- High Ceilings
- Pantry
- Smart Appliance(s)
- Walk-In Closet(s)
- Wet Bar
- Fireplace Insert
- Thermostat
- Spray Foam Insulation
- Tankless Water Heater
Listing Agency
- Office: PARKS
- Agent: Angela Peach
Information is Believed To Be Accurate But Not Guaranteed
Copyright 2024 RealTracs Solutions. All rights reserved.

