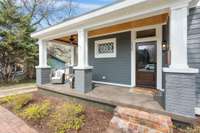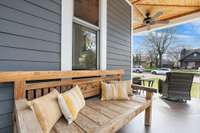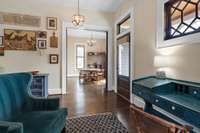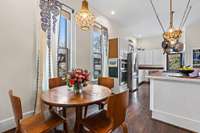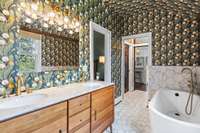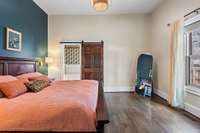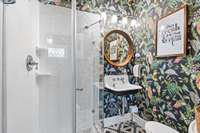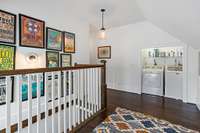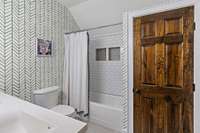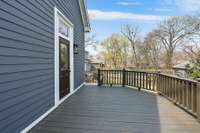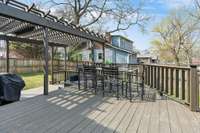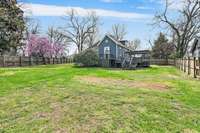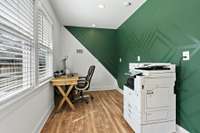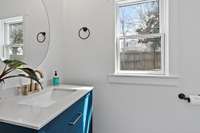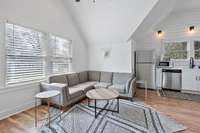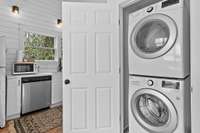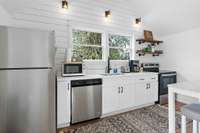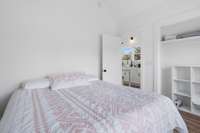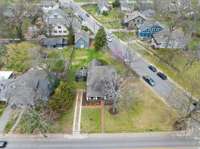$1,395,000 1429 Greenwood Ave - Nashville, TN 37206
RARE opportunity to own a charming 1910 Victorian home that has been lovingly restored in highly desirable Eastwood neighbors on a large (. 44 acre) corner lot. An amazingly functional layout with all of the character you want- 11’ ceilings, pocket doors, exposed brick fireplaces ( 2) ( currently non- functional but gas has been run to the fireplaces) , transom windows, and original refinished hardwoods. Just a few of the recent renovations include hardie board siding along with interior & exterior paint, new energy efficient windows, and full upstairs renovation including a new upstairs HVAC system. Thoughtful touches include built in bookcases, motorized blinds, & wine fridge in kitchen. Fully fenced in huge back yard. Detached garage w/ alley access and an income producing apartment ( STR eligible) - ALSO- small separate office/ exercise room and half bathroom in garage. Great school options- located in Lockeland priority zone, zoned for Rosebank, walkable to Nashville Classical. Walkablility
Directions:Take Shelby Ave into East Nashville. Turn left onto S 14th St. Take S 14th St to Greenwood Ave. Turn right onto Greenwood Ave. Home is on the corner of Greenwood and Chapel.
Details
- MLS#: 2634891
- County: Davidson County, TN
- Subd: Eastwood Neighbors
- Style: Victorian
- Stories: 2.00
- Full Baths: 3
- Bedrooms: 4
- Built: 1910 / RENOV
- Lot Size: 0.440 ac
Utilities
- Water: Public
- Sewer: Public Sewer
- Cooling: Central Air, Electric
- Heating: Central, Natural Gas
Public Schools
- Elementary: Rosebank Elementary
- Middle/Junior: Stratford STEM Magnet School Lower Campus
- High: Stratford STEM Magnet School Upper Campus
Property Information
- Constr: Hardboard Siding
- Roof: Asphalt
- Floors: Finished Wood, Tile
- Garage: 2 spaces / detached
- Parking Total: 4
- Basement: Crawl Space
- Fence: Back Yard
- Waterfront: No
- Living: 17x17
- Kitchen: 19x16
- Bed 1: 17x19 / Full Bath
- Bed 2: 15x15
- Bed 3: 10x12
- Bed 4: 10x19
- Den: 18x19 / Bookcases
- Patio: Covered Porch, Deck
- Taxes: $4,827
Appliances/Misc.
- Fireplaces: 2
- Drapes: Remain
Features
- Dishwasher
- Microwave
- Refrigerator
- Primary Bedroom Main Floor
- Kitchen Island
- Windows
Listing Agency
- Office: Compass Tennessee, LLC
- Agent: Ann Small
Information is Believed To Be Accurate But Not Guaranteed
Copyright 2024 RealTracs Solutions. All rights reserved.


