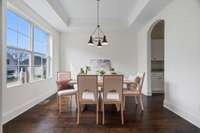$789,900 729 Summit Oaks Ct - Nashville, TN 37221
Stunning 3246sq ft Luxury Residence in Bellevue! Experience luxury living in this newly constructed home boasting 4 large bedrooms and 3. 5 bathrooms. Entry into home invites you to a grand foyer, open floor plan and hardwood floor. The primary suite offers a serene escape with a en- suite bathroom. Spacious living room is enveloped with a beautiful ceiling design and a fireplace set in brick tile as centerpiece. Kitchen has ample cabinets with a curved countertop and deep farmhouse sink. Home equipped with gas stove and real hood vent in addition to a built- in microwave and oven. Flex room on main floor can be used as an office with a nook complimented by beautiful windows provide generous natural light. Large walk- in laundry room. The back has a covered deck showcasing views overlooking the neighborhood. Upstairs offer additional living space for entertainment and 3 large bedrooms all with large closets. Jack/ Jill bathrooms offer convenience with each bedrooms having their own vanity.
Directions:From Nashville get on I-40 W toward Memphis. Take exit 199 onto Old Hickory Blvd, SR-251. Turn left onto Old Hickory Blvd. Turn right onto Summit Oaks Dr. Turn right onto Summit Oaks Ct. Arrive at home to the left.
Details
- MLS#: 2634182
- County: Davidson County, TN
- Subd: Still Springs Ridge
- Style: Traditional
- Stories: 2.00
- Full Baths: 3
- Half Baths: 1
- Bedrooms: 4
- Built: 2023 / NEW
- Lot Size: 0.210 ac
Utilities
- Water: Public
- Sewer: Public Sewer
- Cooling: Attic Fan, Central Air, Electric
- Heating: Central, Electric, Natural Gas
Public Schools
- Elementary: Westmeade Elementary
- Middle/Junior: Bellevue Middle
- High: James Lawson High School
Property Information
- Constr: Brick, Stone
- Roof: Shingle
- Floors: Carpet, Finished Wood, Tile
- Garage: 2 spaces / detached
- Parking Total: 2
- Basement: Crawl Space
- Waterfront: No
- Living: 16x22
- Dining: 11x12
- Kitchen: 12x13
- Bed 1: 16x13 / Suite
- Bed 2: 17x14 / Walk- In Closet( s)
- Bed 3: 16x11 / Bath
- Bed 4: 11x14 / Extra Large Closet
- Bonus: 14x18
- Patio: Covered Deck
- Taxes: $730
Appliances/Misc.
- Fireplaces: 1
- Drapes: Remain
Features
- Dishwasher
- Disposal
- Microwave
- Entry Foyer
- Extra Closets
- High Ceilings
- Smart Appliance(s)
- Storage
- Walk-In Closet(s)
- High Speed Internet
- Attic Fan
- Tankless Water Heater
- Smoke Detector(s)
Listing Agency
- Office: Synergy Realty Network, LLC
- Agent: Nam Luu
Information is Believed To Be Accurate But Not Guaranteed
Copyright 2024 RealTracs Solutions. All rights reserved.


































































