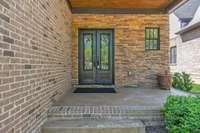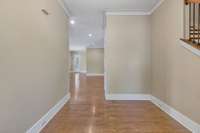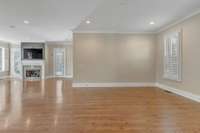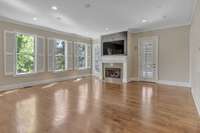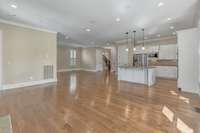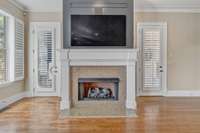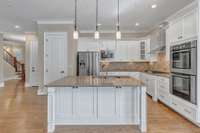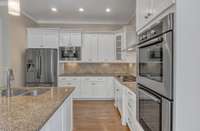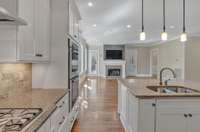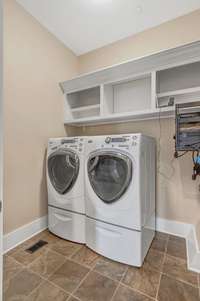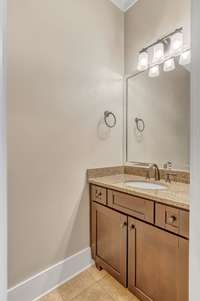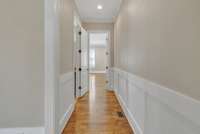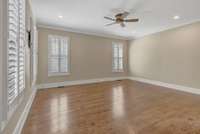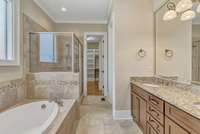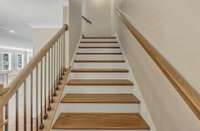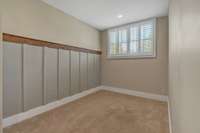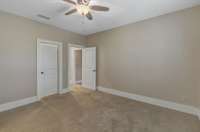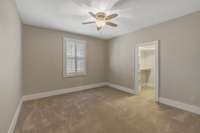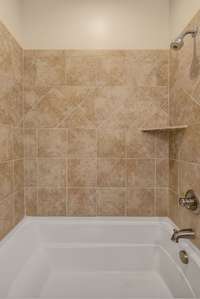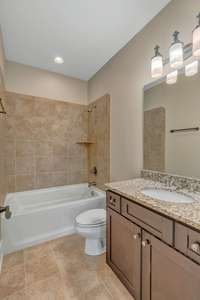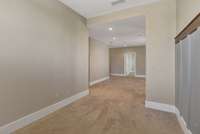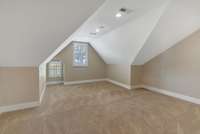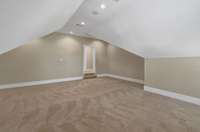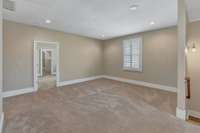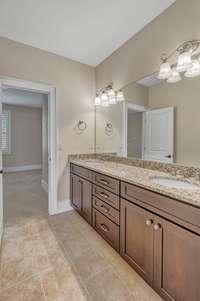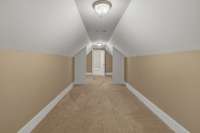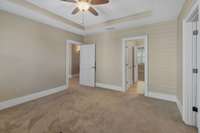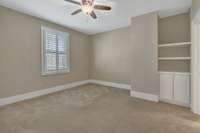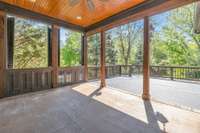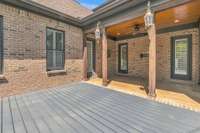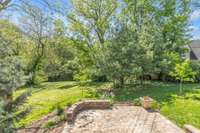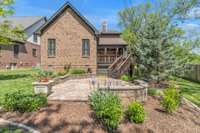$1,550,000 1109A Lipscomb Dr - Nashville, TN 37204
Lovely Green Hills home with mature landscaping and a very open and livable floor plan* Zoned for Percy Priest Elementary and Walkable to Lipscomb Lower School and also JT Moore Middle School* Hardwood floors on main level and hardwood steps to upstairs* Freshly updated kitchen with white cabinets and granite counters, gas cooktop and double ovens with Breakfast Bar and Pantry; Plantation Shutters through out* Upstairs boasts an office area, Huge Bonus Room and a Den; Don' t Miss the storage upstairs thru the closet ( heated and cooled) and the storage under the house as well; Custom Wood closet systems in all closets; Custom features with taller doors and baseboards plus custom trims; Covered outdoor entertainment area and private patio; Huge storage Area beneath the home with Double Door Entry and concrete slab - Great for storing lawn equipment and seasonal items.
Directions:South on Granny White to Left on Lipscomb Drive (just Past JT Moore Middle School)
Details
- MLS#: 2646350
- County: Davidson County, TN
- Subd: Green Hills
- Style: Traditional
- Stories: 2.00
- Full Baths: 3
- Half Baths: 1
- Bedrooms: 4
- Built: 2011 / APROX
Utilities
- Water: Public
- Sewer: Public Sewer
- Cooling: Central Air, Dual
- Heating: Dual, Natural Gas
Public Schools
- Elementary: Percy Priest Elementary
- Middle/Junior: John Trotwood Moore Middle
- High: Hillsboro Comp High School
Property Information
- Constr: Brick, Other
- Roof: Asphalt
- Floors: Carpet, Finished Wood, Tile
- Garage: 2 spaces / attached
- Parking Total: 2
- Basement: Crawl Space
- Waterfront: No
- Living: 20x18 / Great Room
- Dining: 16x14 / Formal
- Kitchen: 14x12
- Bed 1: 18x16 / Suite
- Bed 2: 13x12 / Bath
- Bed 3: 13x12 / Bath
- Bed 4: 13x12 / Bath
- Den: 14x13 / Combination
- Bonus: 20x20 / Second Floor
- Patio: Covered Deck, Covered Porch, Deck, Patio
- Taxes: $7,465
- Features: Garage Door Opener
Appliances/Misc.
- Fireplaces: 1
- Drapes: Remain
Features
- Dishwasher
- Disposal
- Dryer
- Microwave
- Refrigerator
- Washer
- Entry Foyer
- Extra Closets
- High Ceilings
- Pantry
- Redecorated
- Walk-In Closet(s)
- Primary Bedroom Main Floor
- Kitchen Island
- Fire Sprinkler System
- Security System
- Smoke Detector(s)
Listing Agency
- Office: Zeitlin Sotheby' s International Realty
- Agent: Julie Casassa
Information is Believed To Be Accurate But Not Guaranteed
Copyright 2024 RealTracs Solutions. All rights reserved.



