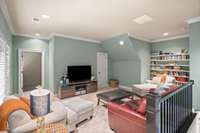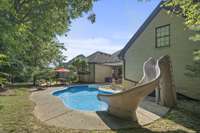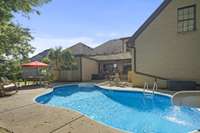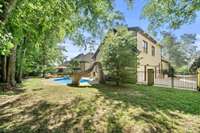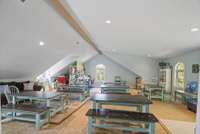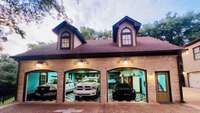$1,839,999 106 Stalbridge Ct - Gallatin, TN 37066
Stunning all brick home on the end of a private cul- de- sac with a salt water pool, the only home in the Hunt Club with an additional dwelling unit/ detached 3 garage all heated and cooled with a storm shelter. Home and detached garage has a brand new roof installed in 2024. Home features eloquent trim work throughout the home. The kitchen features a viking gas stove with custom cabinets with hideaway spice racks. Main home features media room. Backyard is fenced and gated. This would be any family' s dream home! Less than 5 minutes to Avondale public boat ramp out of the back of the Hunt Club Subdivision! It is in the best location between Gallatin and Hendersonville with a straight shot to State Route 386 into Nashville. Up to 1% to be used for closing costs or rate buy down provided by preferred lender Lisa O' Guin with Unionhome Mortgage. Please contact us with any questions.
Directions:From Nashville, go I-65 N towards Louisville, keep right onto Vietnam Veterans Blvd., take exit 9 to Gallatin, turn right onto Hunt Club Blvd., take second exit from roundabout, turn right onto Stalbridge Ct.
Details
- MLS#: 2634263
- County: Sumner County, TN
- Subd: Hunt Club
- Style: Traditional
- Stories: 2.00
- Full Baths: 4
- Half Baths: 2
- Bedrooms: 6
- Built: 2009 / EXIST
- Lot Size: 0.430 ac
Utilities
- Water: Public
- Sewer: Public Sewer
- Cooling: Central Air, Electric
- Heating: Electric, Natural Gas
Public Schools
- Elementary: Jack Anderson Elementary
- Middle/Junior: Station Camp Middle School
- High: Station Camp High School
Property Information
- Constr: Brick
- Roof: Shingle
- Floors: Carpet, Finished Wood, Tile
- Garage: 6 spaces / detached
- Parking Total: 12
- Basement: Crawl Space
- Fence: Back Yard
- Waterfront: No
- Living: 16x31 / Great Room
- Dining: 9x15 / Combination
- Kitchen: 14x19 / Pantry
- Bed 1: 17x27 / Suite
- Bed 2: 12x16 / Bath
- Bed 3: 15x18 / Bath
- Bed 4: 16x21
- Bonus: 17x26 / Second Floor
- Patio: Covered Patio, Patio
- Taxes: $4,862
- Amenities: Clubhouse, Pool, Underground Utilities
- Features: Garage Door Opener, Irrigation System
Appliances/Misc.
- Fireplaces: 2
- Drapes: Remain
Features
- Dishwasher
- Disposal
- Ice Maker
- Microwave
- Ceiling Fan(s)
- Entry Foyer
- High Ceilings
- Walk-In Closet(s)
- Primary Bedroom Main Floor
Listing Agency
- Office: Benchmark Realty, LLC
- Agent: Shenah Mangrum
- CoListing Office: Benchmark Realty, LLC
- CoListing Agent: Zachary ( Zac) Bowers
Information is Believed To Be Accurate But Not Guaranteed
Copyright 2024 RealTracs Solutions. All rights reserved.













