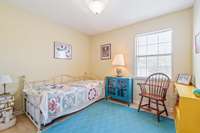$779,000 6801 Gower Road - Nashville, TN 37209
Where else can you own 4. 8 acres of land, tucked away in a serene setting & 15 minutes to downtown Nashville for this incredible price? Nearly 3000 sq. ft. of living space with 4 br/ 4. 5 ba in a country setting with a creek & rocking chair porch. Suitable for horses with a 2 stall barn & riding area! A tremendous added bonus is the incredible heated & cooled 24' x 48' workshop! There are 2 primary bedroom options; walk in closets, spacious room sizes & main living area has a wood burning fireplace. The setting is incredible & there is a large fenced yard for pets. The home is charming with great potential & your personal touches will make this your own. This is truly a great value with a Nashville address!
Directions:40 West to Old Hickory Blvd Exit (199); Right on Old Hickory continue straight to Old Charlotte Pike; turn right on Gower Road, .4 mile to 6801. Use long driveway at the little white church. Home is tucked away from the road. Use GPS for 6801 Gower Road
Details
- MLS#: 2633847
- County: Davidson County, TN
- Subd: Stevens
- Stories: 3.00
- Full Baths: 4
- Half Baths: 1
- Bedrooms: 4
- Built: 1988 / EXIST
- Lot Size: 4.840 ac
Utilities
- Water: Public
- Sewer: Public Sewer
- Cooling: Central Air
- Heating: Central
Public Schools
- Elementary: Gower Elementary
- Middle/Junior: H. G. Hill Middle
- High: James Lawson High School
Property Information
- Constr: Vinyl Siding
- Roof: Asphalt
- Floors: Laminate, Tile
- Garage: 2 spaces / detached
- Parking Total: 6
- Basement: Finished
- Fence: Back Yard
- Waterfront: No
- Living: 17x13 / Formal
- Dining: 12x10 / Formal
- Kitchen: Eat- in Kitchen
- Bed 1: 15x14
- Bed 2: 17x16 / Bath
- Bed 3: 15x11
- Bed 4: 11x10
- Den: 17x16 / Separate
- Patio: Covered Porch
- Taxes: $3,422
- Features: Stable, Storage
Appliances/Misc.
- Fireplaces: 1
- Drapes: Remain
Features
- Dishwasher
- Refrigerator
- Primary Bedroom Main Floor
Listing Agency
- Office: Crye- Leike, Inc. , REALTORS
- Agent: Mary Suto
Information is Believed To Be Accurate But Not Guaranteed
Copyright 2024 RealTracs Solutions. All rights reserved.



























































