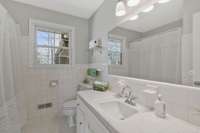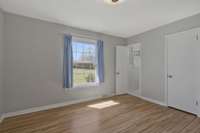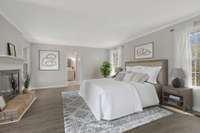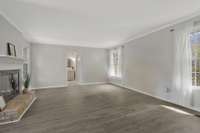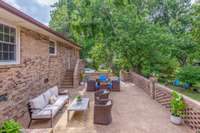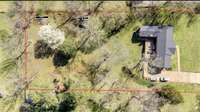$598,525 312 Hillview Dr - Mount Juliet, TN 37122
** Newly Remodeled Mid- Century Home located in the Heart of Mt Juliet! ! ** Freshly painted ** New flooring ** Refinished Hardwoods throughout ** New Kitchen ** New Primary Bath ** 30x20 brick patio overlooks a very private 1. 2+ acre backyard ** This 4 bedroom 2. 5 bath is a MUST SEE * * Has lots of space all on one level, with just two steps down to a large primary bedroom with a fireplace ** Large laundry w/ tons of storage ** You will NOT want to miss this opportunity to be 5 min to I- 40, 5 min to Providence but feel like you are a million miles away when you are enjoying the serenity of this property *** According to Mt Juliet Planning & Codes - YOU ARE ABLE TO BUILD A DETACHED BUILDING - Minimal setback required by City Code - PLEASE CONFIRM ALL QUESTIONS W/ THE CITY OF MT JULIET ***
Directions:From Nashville, take I-40E towards Knoxville, take exit 226 (A/B/C), then follow exit B towards 171 North, Mt. Juliet, stay on TN171/ N. Mt. Juliet rd. for 2.8 miles take a left on Hillview Dr, veer left at the fork (on Hillview), 312 on R
Details
- MLS#: 2633490
- County: Wilson County, TN
- Subd: Hillview Hts Sec 3
- Style: Ranch
- Stories: 2.00
- Full Baths: 2
- Half Baths: 1
- Bedrooms: 4
- Built: 1966 / RENOV
- Lot Size: 1.200 ac
Utilities
- Water: Public
- Sewer: Public Sewer
- Cooling: Central Air, Electric
- Heating: Central, Electric
Public Schools
- Elementary: Elzie D Patton Elementary School
- Middle/Junior: Mt. Juliet Middle School
- High: Green Hill High School
Property Information
- Constr: Brick
- Roof: Shingle
- Floors: Carpet, Finished Wood, Tile
- Garage: 2 spaces / detached
- Parking Total: 6
- Basement: Combination
- Waterfront: No
- Living: 14x11 / Formal
- Kitchen: 27x14 / Eat- in Kitchen
- Bed 1: 24x16 / Walk- In Closet( s)
- Bed 2: 11x12 / Bath
- Bed 3: 13x12 / Bath
- Bed 4: 11x12
- Den: 14x21 / Separate
- Patio: Covered Porch, Patio, Porch
- Taxes: $1,579
- Features: Garage Door Opener, Storage
Appliances/Misc.
- Fireplaces: No
- Drapes: Remain
Features
- Dishwasher
- Ice Maker
- Microwave
- Refrigerator
- Ceiling Fan(s)
- Extra Closets
- Redecorated
- Smart Appliance(s)
- Storage
- Walk-In Closet(s)
- Primary Bedroom Main Floor
- Storm Doors
- Windows
Listing Agency
- Office: Corcoran Reverie
- Agent: Valerie Clarke
Information is Believed To Be Accurate But Not Guaranteed
Copyright 2024 RealTracs Solutions. All rights reserved.
















