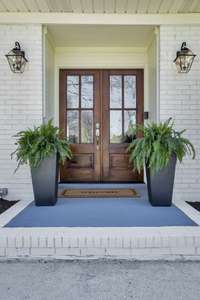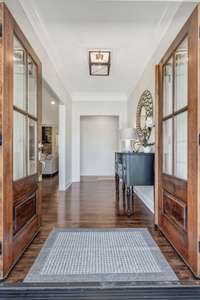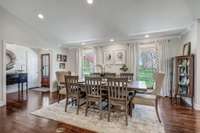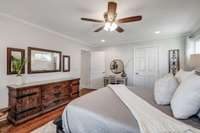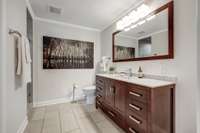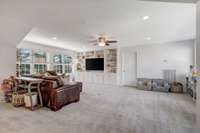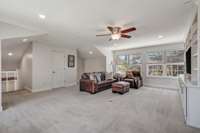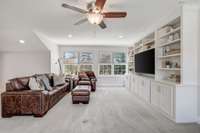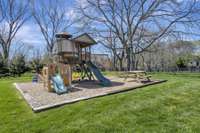$2,000,000 8129 Devens Dr - Brentwood, TN 37027
Unveiling a masterpiece of renovation and sophisticated design, this property stands as a beacon of luxury in the heart of Brentwood, Tennessee. Occupying a meticulously landscaped, fenced- in acre, this property caters to the discerning tastes of those desiring privacy and refined living. Boasting dual master suites and two additional bedrooms—all on the main level—alongside a flexible space suitable for a fifth bedroom or executive office, this home seamlessly blends functionality with elegance. The estate’s oversized three- car garage and extensive climate- controlled storage epitomize the thoughtful design, ensuring ample space for prized possessions. The covered outdoor entertainment area promises exclusive soirees in a serene setting, further accentuated by a 20 x 16 storage building for leisure essentials or extra storage space.
Directions:From I-65 South, take Exit 71 toward Brentwood. Take a left onto Concord Rd and then turn right onto Knox Valley Dr. Then take right onto Devens Dr. and the home will be on your left.
Details
- MLS#: 2633324
- County: Williamson County, TN
- Subd: Brenthaven Sec 5
- Style: Ranch
- Stories: 2.00
- Full Baths: 3
- Half Baths: 1
- Bedrooms: 4
- Built: 1971 / EXIST
- Lot Size: 1.140 ac
Utilities
- Water: Public
- Sewer: Public Sewer
- Cooling: Central Air
- Heating: Central
Public Schools
- Elementary: Lipscomb Elementary
- Middle/Junior: Brentwood Middle School
- High: Brentwood High School
Property Information
- Constr: Brick
- Roof: Shingle
- Floors: Carpet, Finished Wood, Tile
- Garage: 3 spaces / detached
- Parking Total: 3
- Basement: Crawl Space
- Fence: Back Yard
- Waterfront: No
- Living: 18x16
- Dining: 18x12 / Combination
- Kitchen: 19x12
- Bed 1: 17x15 / Walk- In Closet( s)
- Bed 2: 16x14 / Bath
- Bed 3: 13x10 / Extra Large Closet
- Bed 4: 14x13 / Extra Large Closet
- Bonus: 24x19 / Second Floor
- Patio: Covered Patio, Patio
- Taxes: $3,627
- Amenities: Trail(s)
- Features: Barn(s), Garage Door Opener, Smart Camera(s)/Recording
Appliances/Misc.
- Fireplaces: 2
- Drapes: Remain
Features
- Dishwasher
- Disposal
- Microwave
- Refrigerator
- Air Filter
- Ceiling Fan(s)
- Entry Foyer
- Extra Closets
- High Ceilings
- Smart Thermostat
- Storage
- Walk-In Closet(s)
- Primary Bedroom Main Floor
- Kitchen Island
- Fire Alarm
- Security System
- Smoke Detector(s)
Listing Agency
- Office: Benchmark Realty, LLC
- Agent: Nicholas Lane Woodard
Information is Believed To Be Accurate But Not Guaranteed
Copyright 2024 RealTracs Solutions. All rights reserved.




