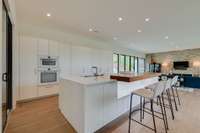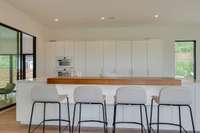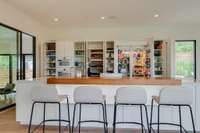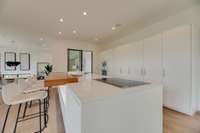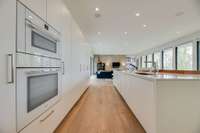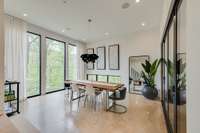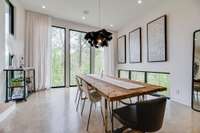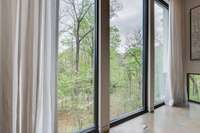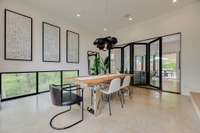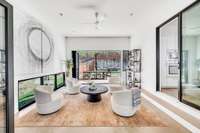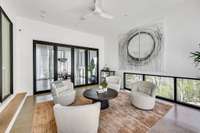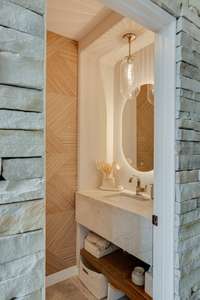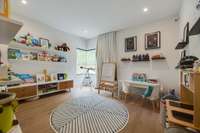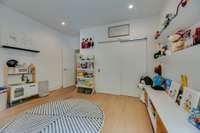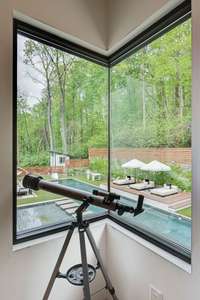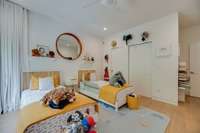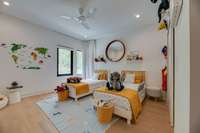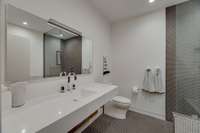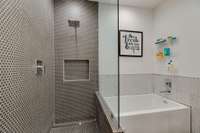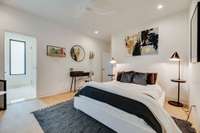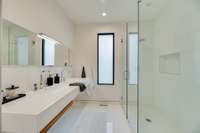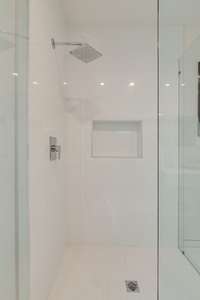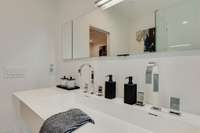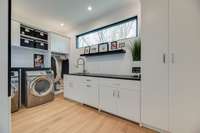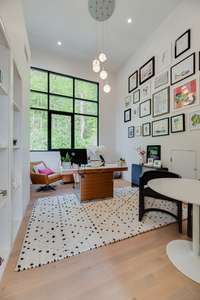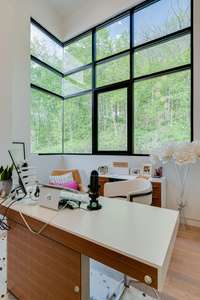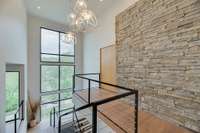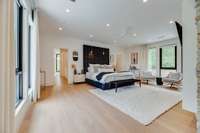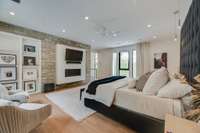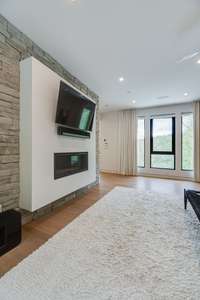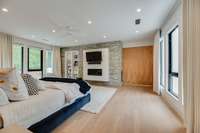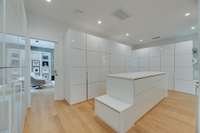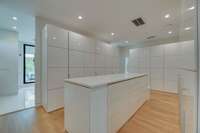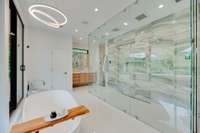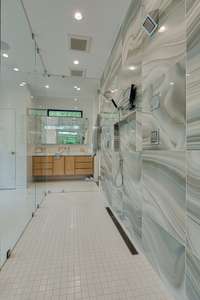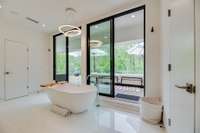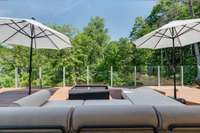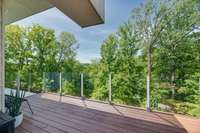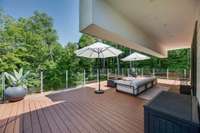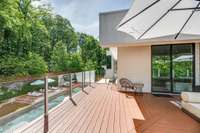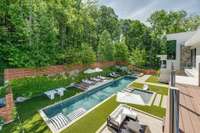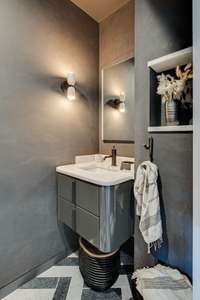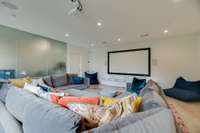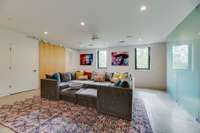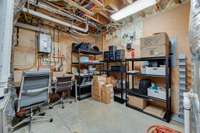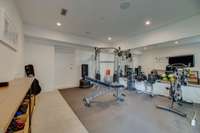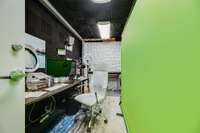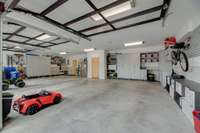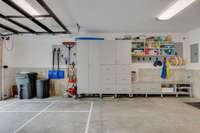$3,200,000 5050 Granny White Pike - Nashville, TN 37220
Luxury Live Auction! Bidding to start from $ 3, 500, 000! Straight out of Architectural Digest, Nashville Lifestyles calls this modern home the Green Hills Treehouse. Nestled in the treetops of Oak Hill, just 5 mins to all of your favorites, this luxurious home exudes privacy, seclusion, exclusivity, & design. An entertainers dream, the main floor opens to the backyard oasis w vistas at every turn, complete w 65ft L, 4ft D Gunite heated pool w underwater speaker system, 10 person hot tub & turfed yard. Custom favorites include a Poggenpohl kitchen w Miele Appliances, induction cooktop, Ligne Roset lighting, & a tiered dining room w accordion doors to the outside. Primary retreat secluded on the 3rd floor w a newly renovated bathroom, library/ office/ studio & roof top terrace with 360 views of nature. Home was built with security in mind, a detailed list of features available upon request, but everyone will appreciate the verified storm shelter and whole house generator.
Directions:From I-65 S, Take Exit 78A-B onto TN-255 W (Harding Pl), Turn Left onto Franklin Pike, Turn Right onto Tyne Blvd, Turn left onto Granny White Pike.
Details
- MLS#: 2638584
- County: Davidson County, TN
- Subd: Oak Hill
- Style: Contemporary
- Stories: 2.00
- Full Baths: 3
- Half Baths: 2
- Bedrooms: 5
- Built: 2016 / EXIST
- Lot Size: 1.970 ac
Utilities
- Water: Public
- Sewer: Public Sewer
- Cooling: Central Air
- Heating: Central
Public Schools
- Elementary: Percy Priest Elementary
- Middle/Junior: John Trotwood Moore Middle
- High: Hillsboro Comp High School
Property Information
- Constr: Fiber Cement
- Floors: Finished Wood, Tile
- Garage: 3 spaces / attached
- Parking Total: 3
- Basement: Other
- Fence: Full
- Waterfront: No
- Living: 26x23
- Dining: 17x15 / Separate
- Kitchen: 17x13 / Pantry
- Bed 1: 23x17 / Suite
- Bed 2: 18x12 / Bath
- Bed 3: 18x13
- Bed 4: 14x13
- Den: 18x15
- Bonus: 21x19 / Main Level
- Patio: Deck, Patio
- Taxes: $14,569
- Features: Garage Door Opener, Smart Camera(s)/Recording, Smart Light(s), Storage, Balcony
Appliances/Misc.
- Fireplaces: 1
- Drapes: Remain
- Pool: In Ground
Features
- Recording Studio
- Smart Appliance(s)
- Smart Light(s)
- Smart Thermostat
- Storage
- Walk-In Closet(s)
- Entry Foyer
- Security Gate
- Security System
Listing Agency
- Office: Scout Realty
- Agent: JONATHAN HARRIS
Information is Believed To Be Accurate But Not Guaranteed
Copyright 2024 RealTracs Solutions. All rights reserved.











