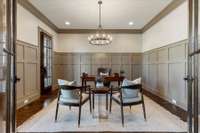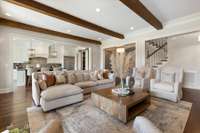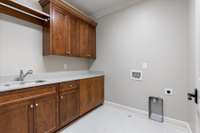$2,325,000 8431 Heirloom Blvd - College Grove, TN 37046
Meticulously kept, custom- built home by Shane McFarland. Main level living at its best with perfectly situated entertaining space as well as primary suite, elegant study, spacious laundry, bonus work space and 2 fireplaces, all on first floor. The well appointed kitchen and dining area open to a covered outdoor entertaining area. Situated on a large, level lot (. 06 acres) with mature landscaping for extra privacy. Upstairs boasts second laundry room, large bonus room with sliding barn doors and wet bar, as well as 3 spacious en- suites. Immaculate 3 car garage. The Grove offers resort style amenities: award winning golf course, club house, multiple dining options, spa, fitness, racquet sports, 3 pools, kids camps and equestrian program. Golf or Sports Membership required. Buyer/ Buyers agent to verify all pertinent information.
Directions:I-65 S to SR840 towards Murfreesboro, take second exit (#37) Arno Road turn Right. The Grove entrance will be on your left. Pull up to Gate on right of main entrance. Contact agent prior to viewing for access.
Details
- MLS#: 2636176
- County: Williamson County, TN
- Subd: Grove Sec 6 Ph 4
- Stories: 2.00
- Full Baths: 4
- Half Baths: 2
- Bedrooms: 4
- Built: 2016 / EXIST
- Lot Size: 0.600 ac
Utilities
- Water: Public
- Sewer: STEP System
- Cooling: Central Air
- Heating: Central
Public Schools
- Elementary: College Grove Elementary
- Middle/Junior: Fred J Page Middle School
- High: Fred J Page High School
Property Information
- Constr: Brick, Hardboard Siding
- Floors: Carpet, Finished Wood, Tile
- Garage: 3 spaces / attached
- Parking Total: 3
- Basement: Crawl Space
- Fence: Back Yard
- Waterfront: No
- Bed 1: 16x19 / Extra Large Closet
- Bed 2: 15x14 / Bath
- Bed 3: 15x13 / Bath
- Bed 4: 14x14 / Bath
- Patio: Covered Patio
- Taxes: $6,548
- Amenities: Clubhouse, Fitness Center, Gated, Golf Course, Park, Pool, Tennis Court(s), Underground Utilities, Trail(s)
Appliances/Misc.
- Fireplaces: 2
- Drapes: Remain
Features
- Central Vacuum
- Entry Foyer
- High Ceilings
- Pantry
- Storage
- Wet Bar
- Carbon Monoxide Detector(s)
- Security Gate
- Smoke Detector(s)
Listing Agency
- Office: Benchmark Realty, LLC
- Agent: Jennifer Wilson
Information is Believed To Be Accurate But Not Guaranteed
Copyright 2024 RealTracs Solutions. All rights reserved.































