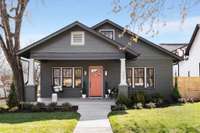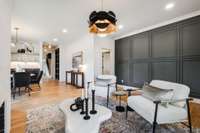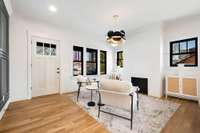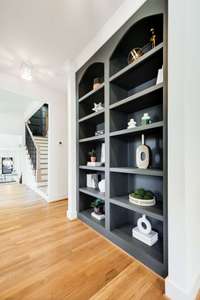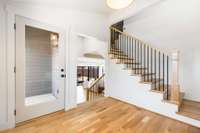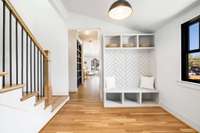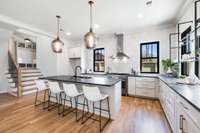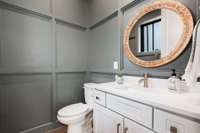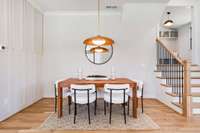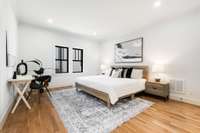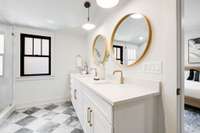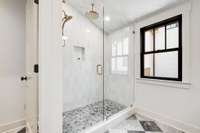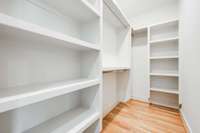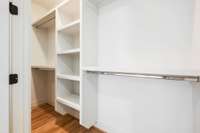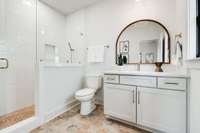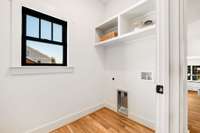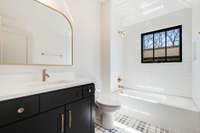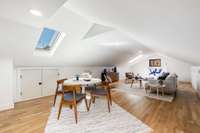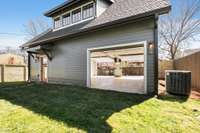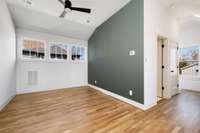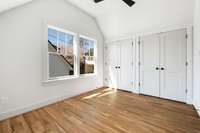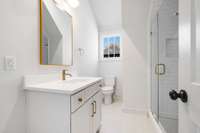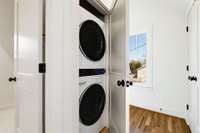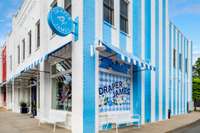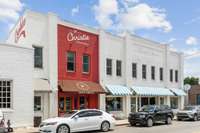$2,390,000 1101 Montrose Ave - Nashville, TN 37204
Live in the Heart of Nashville' s 12 South Neighborhood. * New 2024 Build* Stunning Custom Historical Build and Large Addition + Detached Apartment / Garage ( DADU) of this Modern Craftsman style home carefully completed over the last two years. Located 1 block from 12 South, neighborhood restaurants and shopping. Main home has ample natural light and offers multiple living areas, 4 bedrooms ( all ensuites) , 4. 5 baths, and custom designer selections. The Detached 2 car garage offers full apartment DADU w/ bedroom, kitchenette and bath ( rental income potential) and separate laundry, with over 700 sq ft. Fenced flat back yard, and covered porch offer a setup suited for entertaining and indoor / outdoor living. Construction completed by neighborhood expert The Magness Group.
Directions:South on 12th Avenue, Left on Montrose.
Details
- MLS#: 2633192
- County: Davidson County, TN
- Subd: Montrose Place
- Style: Cottage
- Stories: 2.00
- Full Baths: 5
- Half Baths: 1
- Bedrooms: 5
- Built: 1922 / RENOV
- Lot Size: 0.180 ac
Utilities
- Water: Public
- Sewer: Public Sewer
- Cooling: Central Air
- Heating: Central
Public Schools
- Elementary: Waverly- Belmont Elementary School
- Middle/Junior: John Trotwood Moore Middle
- High: Hillsboro Comp High School
Property Information
- Constr: Brick
- Floors: Finished Wood, Tile
- Garage: 2 spaces / detached
- Parking Total: 2
- Basement: Other
- Fence: Back Yard
- Waterfront: No
- Dining: 6x12 / Combination
- Kitchen: 23x11
- Bed 1: 15x13 / Walk- In Closet( s)
- Bed 2: 14x12 / Bath
- Bed 3: 13x10 / Bath
- Bed 4: 13x10 / Bath
- Den: 19x16 / Combination
- Bonus: 13x32 / Second Floor
- Patio: Covered Patio, Covered Porch
- Taxes: $4,539
- Features: Garage Door Opener, Carriage/Guest House
Appliances/Misc.
- Fireplaces: 1
- Drapes: Remain
Features
- Dishwasher
- Disposal
- Refrigerator
- Extra Closets
- In-Law Floorplan
- Redecorated
- Walk-In Closet(s)
- Wet Bar
- Kitchen Island
Listing Agency
- Office: Zeitlin Sotheby' s International Realty
- Agent: Nathan Matwijec
- CoListing Office: Zeitlin Sotheby' s International Realty
- CoListing Agent: Alex Sloan
Information is Believed To Be Accurate But Not Guaranteed
Copyright 2024 RealTracs Solutions. All rights reserved.


