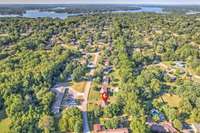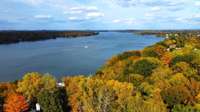$449,900 102 Tyne Blvd - Old Hickory, TN 37138
LAKE access minutes away - All BRICK, ONE- LEVEL, home w/ est. 1/ 2 acre level lot w/ 2 car garage. GORGEOUS COMPLETE RENOVATION to the STUDS ~ NO HOA ~ ALL NEW WINDOWS, NEW ROOF, NEW GUTTERS, FASCIA and SOFFIT, New HVAC, ALL NEW ELECTRICAL, ALL NEW PLUMBING, NEW WATER HEATER, NEW EXTERIOR/ INTERIOR DOORS & garage door, NEW LVP FLOORING, ALL NEW LIGHTING/ FANS, BRAND NEW TILE BATHROOMS, All FRESH PAINT Exterior/ Interior, TONS OF STORAGE~ all new landscaping. Lots of PARKING w/ concert driveway and 2 car garage! Spacious patio overlooking a huge backyard and tree line for privacy! less than 15 min to Nashville Airport and 20 minutes to downtown Nashville. Up to $ 5, 000 towards closing cost with preferred lender - Cross Country Mortgage / Tonya Esquibel.
Directions:I40 E towards Knoxville Exit 221A towards Hermitage. Keep L on OHB. R on Andrew Jackson Pkwy. L on Tyne Blvd. First home on the right.
Details
- MLS#: 2632992
- County: Wilson County, TN
- Subd: Green Acres Hermitage
- Style: Ranch
- Stories: 1.00
- Full Baths: 2
- Bedrooms: 3
- Built: 1975 / NEW
- Lot Size: 0.460 ac
Utilities
- Water: Public
- Sewer: Public Sewer
- Cooling: Central Air, Electric
- Heating: Central, Electric
Public Schools
- Elementary: Lakeview Elementary School
- Middle/Junior: Mt. Juliet Middle School
- High: Green Hill High School
Property Information
- Constr: Brick
- Roof: Shingle
- Floors: Carpet, Tile, Vinyl
- Garage: 2 spaces / attached
- Parking Total: 2
- Basement: Crawl Space
- Fence: Partial
- Waterfront: No
- Living: 14x17 / Separate
- Dining: 16x12 / Formal
- Kitchen: 14x12
- Bed 1: 14x13
- Bed 2: 14x10
- Bed 3: 15x11
- Patio: Covered Porch, Patio
- Taxes: $1,079
- Features: Garage Door Opener
Appliances/Misc.
- Fireplaces: 1
- Drapes: Remain
Features
- Dishwasher
- Disposal
- Microwave
- Accessible Doors
- Accessible Entrance
- Accessible Hallway(s)
- Ceiling Fan(s)
- Extra Closets
- Smart Thermostat
- Walk-In Closet(s)
- Primary Bedroom Main Floor
- Energy Star Hot Water Heater
- Windows
- Thermostat
- Sealed Ducting
- Smoke Detector(s)
Listing Agency
- Office: Vastland Realty Group, LLC
- Agent: Christy Frewin, M. A. Ed. , SRES, E- PRO, MRP, ABR
Information is Believed To Be Accurate But Not Guaranteed
Copyright 2024 RealTracs Solutions. All rights reserved.



































