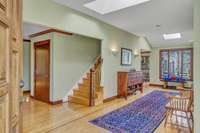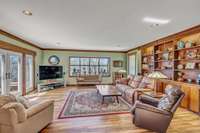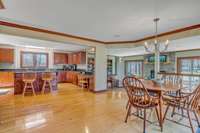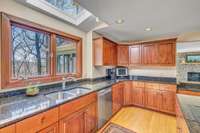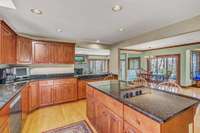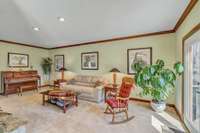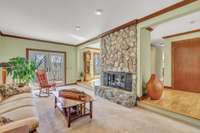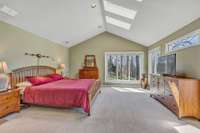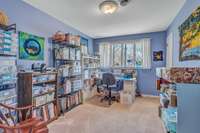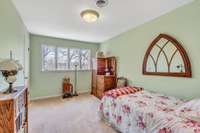$1,575,000 7453 Huntwick Trl - Nashville, TN 37221
A nature lover' s paradise on beautiful, private 9. 57 acres! This meticulously maintained home and property is a well- kept secret that has never been listed on the MLS before. Soak in the natural light, walls of windows, skylights, garden window, and stained glass during the day or while watching the unbelievable sunsets. The house features custom mahogany trim/ built- ins, three fireplaces, three custom stained glass windows, two primary suites, new kitchen appliances, garage workshop, screened porch, and large decks, just to name a few. Only five minutes to shopping, restaurants, and I- 40, it' s the best of both worlds! Showings are by appointment only.
Directions:I-40 West to exit 196, Bellevue/Newsom Station. Turn right onto Hwy 70S. Continue 1.7 miles to stop sign. Turn Left. Take first Right onto Huntwick Trail. Driveway is third from the end on the Right. House is not visible from the road.
Details
- MLS#: 2638079
- County: Davidson County, TN
- Subd: Huntwick Estates
- Style: Traditional
- Stories: 2.00
- Full Baths: 3
- Half Baths: 1
- Bedrooms: 4
- Built: 1979 / EXIST
- Lot Size: 9.570 ac
Utilities
- Water: Public
- Sewer: Septic Tank
- Cooling: Central Air, Electric
- Heating: Central, Natural Gas
Public Schools
- Elementary: Gower Elementary
- Middle/Junior: Bellevue Middle
- High: James Lawson High School
Property Information
- Constr: Hardboard Siding
- Roof: Asphalt
- Floors: Carpet, Finished Wood, Tile
- Garage: 2 spaces / detached
- Parking Total: 6
- Basement: Crawl Space
- Waterfront: No
- View: Valley
- Living: Sunken
- Dining: Formal
- Bed 1: Suite
- Bed 2: Bath
- Den: Separate
- Bonus: Main Level
- Patio: Deck, Screened Deck
- Taxes: $6,149
- Features: Garage Door Opener, Smart Camera(s)/Recording, Storage
Appliances/Misc.
- Fireplaces: 3
- Drapes: Remain
Features
- Dishwasher
- Disposal
- ENERGY STAR Qualified Appliances
- Microwave
- Refrigerator
- Washer
- Ceiling Fan(s)
- Entry Foyer
- Extra Closets
- Pantry
- Redecorated
- Smart Appliance(s)
- Walk-In Closet(s)
- Kitchen Island
- Windows
- Fire Alarm
Listing Agency
- Office: eXp Realty
- Agent: Erin Gillespie
Information is Believed To Be Accurate But Not Guaranteed
Copyright 2024 RealTracs Solutions. All rights reserved.




