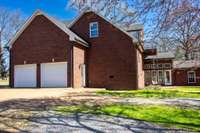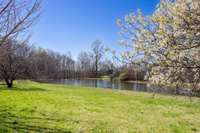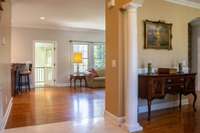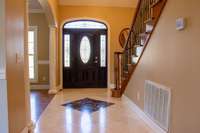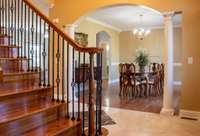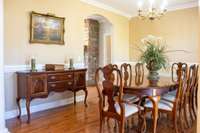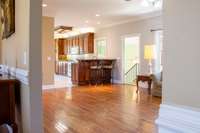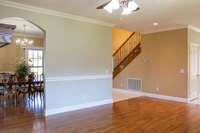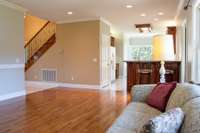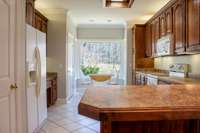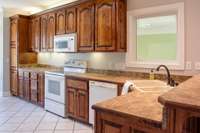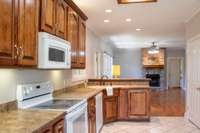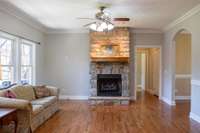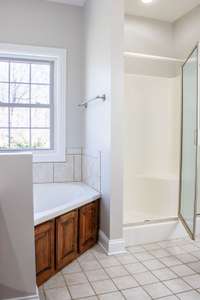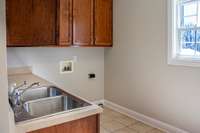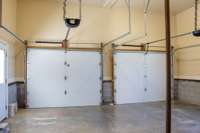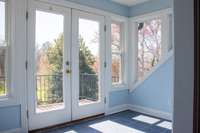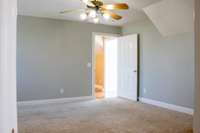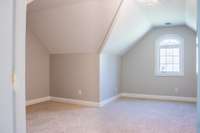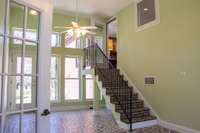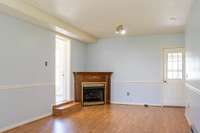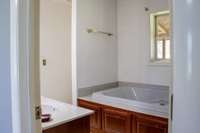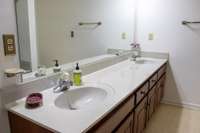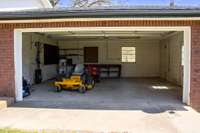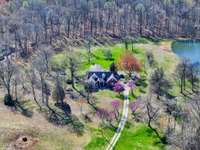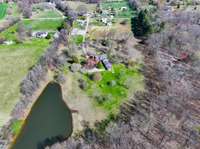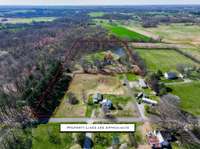$849,900 1623 Friendship Rd - Cross Plains, TN 37049
Nestled amidst the rolling hills of Tennessee, this all- brick homestead boasts 4 BR’s w/ possibility for 5th BR, 3. 5- bathroom layout with nearly 11 acres of breathtaking land, including 3 acres of woods and spring fed pond making it an idyllic sanctuary for families, nature lovers, fishing enthusiasts and those who find solace in the great outdoors. Tall crawlspace doubles as tornado shelter, gutterguard gutters, two 2 car garages offers option of one being a workshop. Proximity to interstate places downtown Nashville within an easy drive offering rural tranquility with urban access. Lots of versatile space that could serve as in- law suite, the ultimate " man cave, " or a secluded teenager retreat. The possibility to subdivide and sell a 5- acre lot exists, adding investment potential. Whether you' re looking to grow your own food, raise livestock, or simply enjoy the sprawling landscape, this estate is a rare gem that offers endless possibilities to create your family' s dream lifestyle.
Directions:I65 N to Exit 112, turn left off exit for approx 4 miles, turn right onto E Robertson Road for 3.7 miles, turn right onto Friendship Road for 1.3 miles. Look for sign and driveway on right. Property is about 8 or 9 minutes from Interstate.
Details
- MLS#: 2633273
- County: Robertson County, TN
- Subd: Coleman
- Style: Traditional
- Stories: 2.00
- Full Baths: 3
- Half Baths: 1
- Bedrooms: 4
- Built: 2005 / EXIST
- Lot Size: 10.850 ac
Utilities
- Water: Private
- Sewer: Septic Tank
- Cooling: Central Air
- Heating: Central, Dual, Heat Pump
Public Schools
- Elementary: East Robertson Elementary
- Middle/Junior: East Robertson High School
- High: East Robertson High School
Property Information
- Constr: Brick
- Roof: Shingle
- Floors: Carpet, Finished Wood, Marble, Tile
- Garage: 4 spaces / detached
- Parking Total: 4
- Basement: Crawl Space
- Waterfront: No
- Living: 16x22 / Great Room
- Dining: 13x15 / Formal
- Kitchen: 12x14
- Bed 1: 23x13 / Suite
- Bed 2: 22x22
- Bed 3: 19x14
- Bed 4: 14x12
- Den: 13x22 / Separate
- Bonus: 17x17 / Over Garage
- Patio: Covered Deck, Covered Porch, Patio
- Taxes: $2,374
- Features: Balcony, Garage Door Opener
Appliances/Misc.
- Fireplaces: 1
- Drapes: Remain
Features
- Dishwasher
- Microwave
- Ceiling Fan(s)
- Entry Foyer
- Extra Closets
- High Ceilings
- In-Law Floorplan
- Pantry
- Storage
- Walk-In Closet(s)
- Primary Bedroom Main Floor
- High Speed Internet
- Smoke Detector(s)
Listing Agency
- Office: White House Realtors
- Agent: Lana Murphy
Information is Believed To Be Accurate But Not Guaranteed
Copyright 2024 RealTracs Solutions. All rights reserved.



