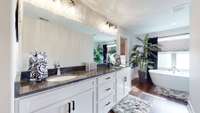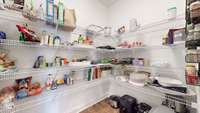$479,900 3502 Magruder Dr - Murfreesboro, TN 37129
The epitome of townhouse chic! This gem is like a fine wine–new, improved, and oh- so- sophisticated! Nestled in Murfreesboro a half mile from Siegel, this home boasts a kitchen that' s the envy of Gordon Ramsay himself. Picture yourself whipping up culinary masterpieces on sleek ceramic countertops, all while basking in the glow of updated lighting that sets the mood. Step into the living area and cozy up by the modern fireplace, flanked by custom shelving that' s just begging to showcase your collection of art ( or maybe your favorite succulents, we don' t judge) . Upstairs, discover the feeling of comfort and convenience with two bedrooms, an updated bath, and the pièce de résistance- the massive primary suite with connected laundry and walk through closet! Imagine retiring to your own sanctuary at the end of a long day, where a freestanding tub beckons you or relax in the walk in shower with rain shower head. A spacious patio too? ! This isn' t just a home, it' s a masterpiece!
Directions:From Nashville, take I-24 E, Exit TN-840 North toward Lebanon/Knox. Take 1st Exit 55A (NW Broad St/US-41),Take Left on Thompson Ln, Take left on Magruder Dr. Property halfway down on your right.
Details
- MLS#: 2632877
- County: Rutherford County, TN
- Subd: Generals Landing Sec 2 Ph 2B
- Stories: 2.00
- Full Baths: 2
- Half Baths: 1
- Bedrooms: 3
- Built: 2021 / EXIST
Utilities
- Water: Public
- Sewer: Public Sewer
- Cooling: Central Air, Electric
- Heating: Central, Electric
Public Schools
- Elementary: Erma Siegel Elementary
- Middle/Junior: Siegel Middle School
- High: Siegel High School
Property Information
- Constr: Brick
- Roof: Shingle
- Floors: Carpet, Laminate, Tile
- Garage: 2 spaces / attached
- Parking Total: 2
- Basement: Slab
- Waterfront: No
- Living: 27x19 / Great Room
- Dining: Combination
- Kitchen: 23x13
- Bed 1: 16x19 / Suite
- Bed 2: 13x13 / Extra Large Closet
- Bed 3: 15x13 / Extra Large Closet
- Patio: Patio
- Taxes: $2,385
Appliances/Misc.
- Fireplaces: 1
- Drapes: Remain
Features
- Dishwasher
- Disposal
- Microwave
- Refrigerator
- Air Filter
- Ceiling Fan(s)
- Entry Foyer
- Extra Closets
- High Ceilings
- Pantry
- Redecorated
- Smart Appliance(s)
- Walk-In Closet(s)
- High Speed Internet
- Kitchen Island
Listing Agency
- Office: Zach Taylor Real Estate
- Agent: Clint Mullen
Information is Believed To Be Accurate But Not Guaranteed
Copyright 2024 RealTracs Solutions. All rights reserved.






































