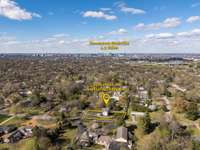$1,549,000 3626 Robin Rd - Nashville, TN 37204
Zoned for Percy Priest with Priority for Glendale and Waverly- Belmont * Charming 5- bedroom home with lots of natural light in coveted Oak Hill neighborhood on a 0. 48- ACRE LOT. Spacious FENCED BACKYARD with a large patio, tree swing, and room for sports or play. * Full, UNFINISHED BASEMENT ( not included in sq ft) ideal for a workshop or storage. * RENOVATED in 2014 including the second level addition: new plumbing, electrical, roof, windows, HVACs, and tankless water heater. The main level includes 3 bedrooms, including the primary suite, and a gourmet kitchen with a large marble island with seating for 5. The second floor offers 2 bedrooms, a full bath, huge rec room and flex space for a gym, theater, or craft area. All bathrooms renovated. New paint and carpet. * Located less than 5 miles from Downtown Nashville and Vanderbilt. Large driveway can accommodate a boat or RV. * Friendly street with an annual holiday events for residents. Walk to playgrounds. Option for garage addition.
Directions:South on Granny White Pike, Left Caldwell Ln, Left Robin Rd or South Franklin Rd, Right Caldwell, Right Robin Rd
Details
- MLS#: 2633167
- County: Davidson County, TN
- Subd: Oak Hill
- Stories: 2.00
- Full Baths: 3
- Bedrooms: 5
- Built: 1967 / RENOV
- Lot Size: 0.480 ac
Utilities
- Water: Public
- Sewer: Public Sewer
- Cooling: Central Air
- Heating: Central, Electric, Natural Gas
Public Schools
- Elementary: Percy Priest Elementary
- Middle/Junior: John Trotwood Moore Middle
- High: Hillsboro Comp High School
Property Information
- Constr: Brick
- Roof: Asphalt
- Floors: Carpet, Finished Wood, Tile
- Garage: No
- Parking Total: 4
- Basement: Unfinished
- Fence: Back Yard
- Waterfront: No
- Living: 21x15
- Dining: 13x11
- Kitchen: 18x16
- Bed 1: 17x12 / Suite
- Bed 2: 13x13
- Bed 3: 15x10
- Bed 4: 15x14
- Bonus: 32x16
- Patio: Covered Porch, Patio
- Taxes: $6,360
- Features: Smart Light(s), Smart Lock(s)
Appliances/Misc.
- Fireplaces: 1
- Drapes: Remain
Features
- Dishwasher
- Disposal
- Microwave
- Refrigerator
- Ceiling Fan(s)
- Dehumidifier
- Extra Closets
- Pantry
- Smart Camera(s)/Recording
- Smart Light(s)
- Smart Thermostat
- Storage
- Walk-In Closet(s)
- Smoke Detector(s)
Listing Agency
- Office: Keller Williams Realty
- Agent: Alice Charron
Information is Believed To Be Accurate But Not Guaranteed
Copyright 2024 RealTracs Solutions. All rights reserved.





























































