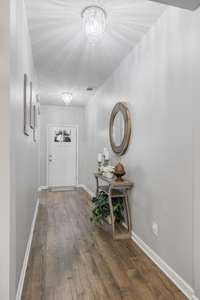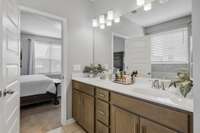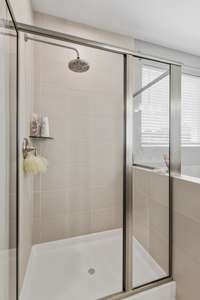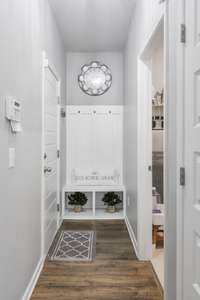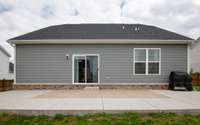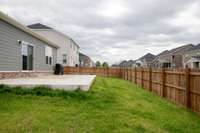$569,987 2931 Hardwick St - Murfreesboro, TN 37130
Welcome to Osborne Estates! This stunning 3- bedroom, 2- full bath home is situated at the core of a prime neighborhood. Boasting wood flooring, granite countertops, elegant white kitchen cabinets, and stainless steel appliances. This residence offers a perfect blend of style and functionality. Additional amenities include a walk- in attic for storage and a charming ship lap fireplace, newly installed irrigation system and water purification system. The main floor hosts all bedrooms, including the primary bedroom, complete with an en- suite bath featuring two double sinks, and a separate tub. Enjoy the privacy of a fully fenced backyard and the extended patio ready for the covered patio of your dreams or a floor plan expansion.
Directions:From Nashville. Take 24E to Exit 74B onto I-840 Knoxville. Exit 55 to US-70S Murfreesboro. Turn Left onto Thompson at first light, right at Haynes left on Memorial, turn Right onto Osborne Lane. Osborne Estates is approximately 1.5 miles on your left.
Details
- MLS#: 2641340
- County: Rutherford County, TN
- Subd: Osborne Estates Sec 2
- Stories: 2.00
- Full Baths: 2
- Bedrooms: 3
- Built: 2022 / EXIST
- Lot Size: 0.240 ac
Utilities
- Water: Public
- Sewer: Public Sewer
- Cooling: Electric
- Heating: Central
Public Schools
- Elementary: Erma Siegel Elementary
- Middle/Junior: Oakland Middle School
- High: Oakland High School
Property Information
- Constr: Hardboard Siding, Brick
- Floors: Carpet, Laminate, Tile, Vinyl
- Garage: 2 spaces / attached
- Parking Total: 2
- Basement: Slab
- Fence: Back Yard
- Waterfront: No
- Living: 18x20
- Kitchen: 14x11 / Pantry
- Bed 1: 19x14 / Full Bath
- Bed 2: 13x12 / Extra Large Closet
- Bed 3: 13x11 / Extra Large Closet
- Bonus: 15x18 / Second Floor
- Taxes: $3,130
- Amenities: Underground Utilities, Trail(s)
Appliances/Misc.
- Fireplaces: 1
- Drapes: Remain
Features
- Dishwasher
- ENERGY STAR Qualified Appliances
- Microwave
- Pantry
- Walk-In Closet(s)
Listing Agency
- Office: PARKS
- Agent: Giovanna Murillo
Information is Believed To Be Accurate But Not Guaranteed
Copyright 2024 RealTracs Solutions. All rights reserved.





