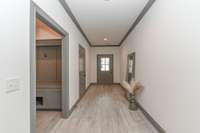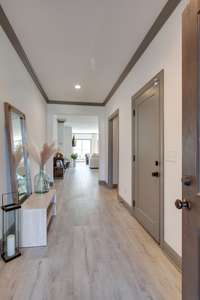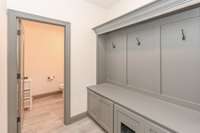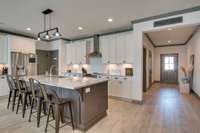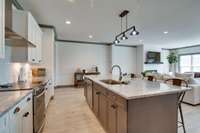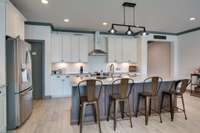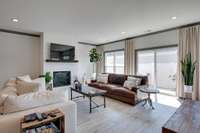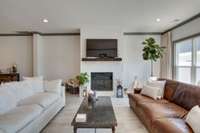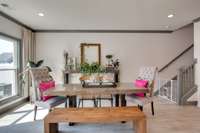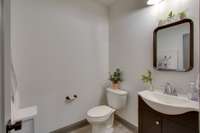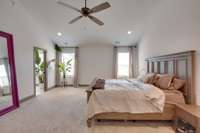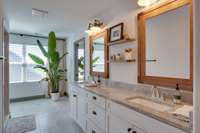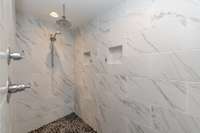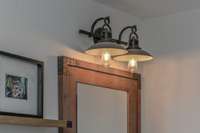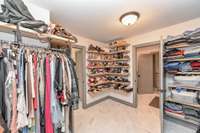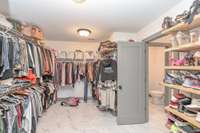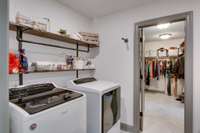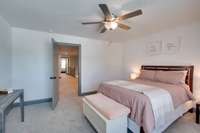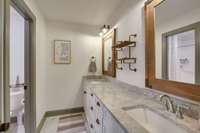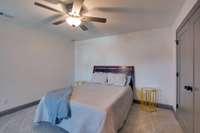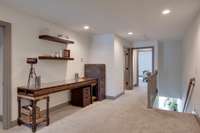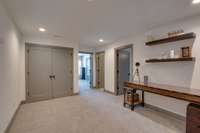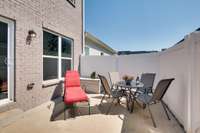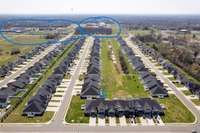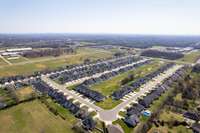$479,900 511 McChrystal Dr - Murfreesboro, TN 37129
IMPROVED PRICE! Gorgeous open floor plan with all the bedrooms upstairs. Light and bright! Seigel Schools! ! Tons of upgrades! Extra long & wide kitchen island~ Fantastic for entertaining! New light fixtures. Modern electric FP. New white oak flooring throughout first floor! Extra can lights both upstairs and downstairs. Drop zone area as you enter from garage. Fenced in back patio for privacy. Primary suite has an oversized walk- in shower with rain shower head. Tile floors are carried into the generous primary walk in closet. Upstairs loft space can be a fabulous gaming area, homework station or even a home office. Two secondary bedrooms, one with a walk in closet, the other with an extra large closet. Hall bath with double sinks. This house is roomy! Closet space is abundant! Low maintenance living. HOA will take care of the front yard grass, sprinklers and trash. Walkable neighborhood.
Directions:From Nash, I-24 E, Exit TN-840 N toward Lebanon/Knox. 1st Exit 55A (NW Broad St/US-41), Left on Thompson Ln, Left on Pershing Dr into Generals Landing. Follow the street to end and turn Right onto McChrystal.
Details
- MLS#: 2632748
- County: Rutherford County, TN
- Subd: Generals Landing Townhomes Sec 2 Ph 2A
- Style: Contemporary
- Stories: 2.00
- Full Baths: 2
- Half Baths: 1
- Bedrooms: 3
- Built: 2020 / EXIST
Utilities
- Water: Public
- Sewer: Public Sewer
- Cooling: Central Air, Electric
- Heating: Central, Electric
Public Schools
- Elementary: Erma Siegel Elementary
- Middle/Junior: Siegel Middle School
- High: Siegel High School
Property Information
- Constr: Brick
- Roof: Shingle
- Floors: Carpet, Laminate, Tile
- Garage: 2 spaces / attached
- Parking Total: 2
- Basement: Slab
- Waterfront: No
- Living: 27x19 / Great Room
- Dining: Combination
- Kitchen: 23x13 / Pantry
- Bed 1: 16x19 / Suite
- Bed 2: 13x13 / Extra Large Closet
- Bed 3: 15x13 / Walk- In Closet( s)
- Bonus: Second Floor
- Patio: Covered Porch, Patio
- Taxes: $2,344
- Features: Irrigation System
Appliances/Misc.
- Fireplaces: 1
- Drapes: Remain
Features
- Dishwasher
- Microwave
- Refrigerator
- Extra Closets
- High Ceilings
- Storage
- Walk-In Closet(s)
- Smoke Detector(s)
Listing Agency
- Office: eXp Realty
- Agent: Lisa Strnad
Information is Believed To Be Accurate But Not Guaranteed
Copyright 2024 RealTracs Solutions. All rights reserved.



