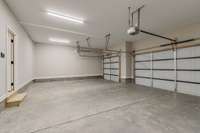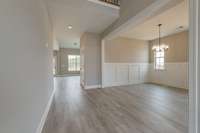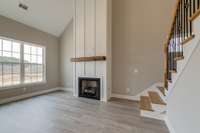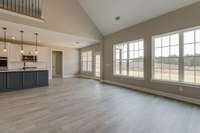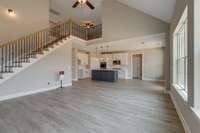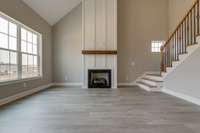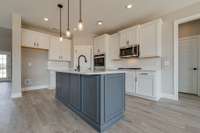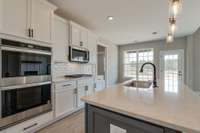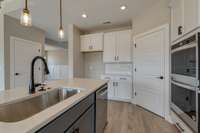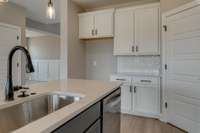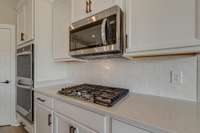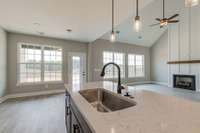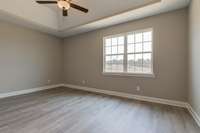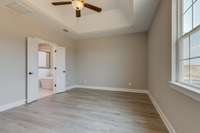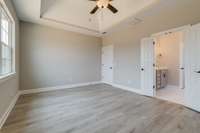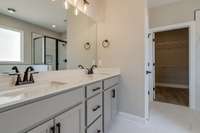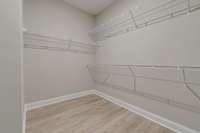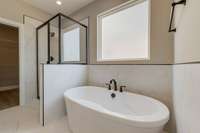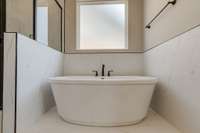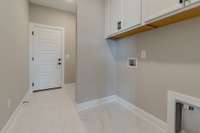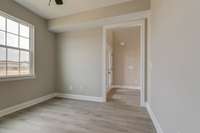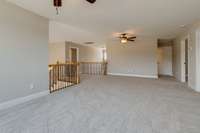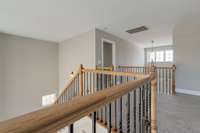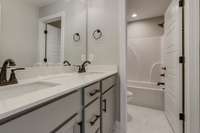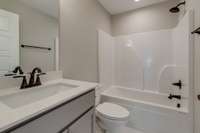$599,999 2008 Southern Oak Chase Drive - Smyrna, TN 37167
SURREY HOMES presents another beautiful home. Construction has started. This home is nestled on a cul- de- sac street featuring beautiful views & setting. Foundation has started. Brick front, brick half on sides, rear of home hardie board. Spacious floor plan with high ceilings in living room. Decorative trim on fireplace wall with floating mantle. Open kitchen with gas cooktop, double ovens, tile backsplash. Pendant lights over island. Cubbie zone in laundry area. Free standng tub in primary suite with separate tile shower. Wood treads on interior staircase. Two story living room. Abundant windows for natural light. No carpet downstairs including primary bedroom. Tankless water heater. *** All completed photos are not of actual home but for illustration purposes only.
Directions:From Nolensville, left on Rocky Fork Rd. L on Cooks Lane. R on Lee Rd. L onto Bermuda Chase (Oak Meadows second entrance). R on Spregan Way. L on Southern Oak Chase. Home will be on the Right.
Details
- MLS#: 2632757
- County: Rutherford County, TN
- Subd: Oak Meadows Section 2
- Stories: 2.00
- Full Baths: 3
- Half Baths: 1
- Bedrooms: 4
- Built: 2024 / NEW
- Lot Size: 0.190 ac
Utilities
- Water: Public
- Sewer: Public Sewer
- Cooling: Central Air, Electric
- Heating: Central, Natural Gas
Public Schools
- Elementary: Rock Springs Elementary
- Middle/Junior: Rock Springs Middle School
- High: Stewarts Creek High School
Property Information
- Constr: Hardboard Siding, Brick
- Floors: Carpet, Laminate, Tile
- Garage: 3 spaces / attached
- Parking Total: 3
- Basement: Slab
- Waterfront: No
- Living: 17x19 / Great Room
- Dining: 12x12 / Formal
- Kitchen: 11x13 / Pantry
- Bed 1: 13x18
- Bed 2: 11x13
- Bed 3: 12x11
- Bed 4: 12x11
- Bonus: 17x18 / Second Floor
- Patio: Covered Porch
- Taxes: $3,300
Appliances/Misc.
- Fireplaces: No
- Drapes: Remain
Features
- Dishwasher
- Disposal
- Microwave
- Ceiling Fan(s)
- Pantry
- Storage
- Walk-In Closet(s)
- Primary Bedroom Main Floor
- Tankless Water Heater
Listing Agency
- Office: PARKS
- Agent: Andrea I. Ranck
Information is Believed To Be Accurate But Not Guaranteed
Copyright 2024 RealTracs Solutions. All rights reserved.


