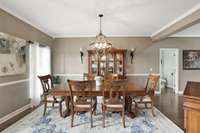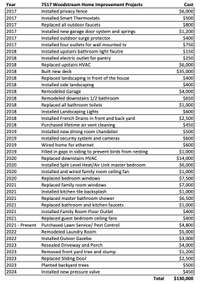$739,900 7517 Woodstream Dr - Nashville, TN 37221
Nestled in the heart of one of Nashville' s most desired areas to live is this 4- Beds, 2- 1/ 2 Baths ( master on the main) 3, 873 Sq- ft Home with ( 2) two bonus rooms, 2- car garage, ample storage throughout, both levels planned with an open spacious design. This home offers the perfect sanctuary for your family with room & space for everyone or the couple simply wanting to spread out. The two ( 2) bonus rooms provide versatile spaces customized to suit your family' s needs, whether a playroom for the kids, a home office, a cozy reading nook, or workout space. From the moment you step inside, you' ll be captivated by the spacious layout and amenities. Outside, the lush backyard & deck beckons for outdoor gatherings and playtime, while the quiet, family- friendly subdivision offers an environment for children or whomever to roam and explore as well as walk to the Pool’s, Play grounds & more. Washer & Dryer does convey, SEPARATE, Everything on back deck & garage Frig. is negotiable to purchase.
Directions:I-40 West, Exit McCroy Lane, go right and immediately right again, go approx. 1.2 miles. Turn Left into Riverwalk. Stay on main road, passing pool & play grounds (on right) take the next right onto Woodstream, 7517 just down on your left.
Details
- MLS#: 2632953
- County: Davidson County, TN
- Subd: Riverwalk
- Stories: 2.00
- Full Baths: 2
- Half Baths: 1
- Bedrooms: 4
- Built: 2005 / NEW
- Lot Size: 0.230 ac
Utilities
- Water: Public
- Sewer: Public Sewer
- Cooling: Central Air, Electric
- Heating: Central, Natural Gas
Public Schools
- Elementary: Gower Elementary
- Middle/Junior: H. G. Hill Middle
- High: James Lawson High School
Property Information
- Constr: Brick, Vinyl Siding
- Roof: Shingle
- Floors: Carpet, Finished Wood, Tile
- Garage: 2 spaces / attached
- Parking Total: 4
- Basement: Crawl Space
- Fence: Back Yard
- Waterfront: No
- Dining: 17x13 / Formal
- Bed 1: 17x15 / Suite
- Bed 2: 15x13 / Walk- In Closet( s)
- Bed 3: 16x12 / Walk- In Closet( s)
- Bed 4: 16x15 / Walk- In Closet( s)
- Bonus: 20x19 / Second Floor
- Patio: Covered Porch, Deck, Porch
- Taxes: $3,865
Appliances/Misc.
- Fireplaces: 1
- Drapes: Remain
Features
- Dishwasher
- Disposal
- Dryer
- Microwave
- Refrigerator
- Washer
- Primary Bedroom Main Floor
- Storm Doors
- Windows
Listing Agency
- Office: HALO Realty, LLC
- Agent: Paul R. Goode
Information is Believed To Be Accurate But Not Guaranteed
Copyright 2024 RealTracs Solutions. All rights reserved.
































































