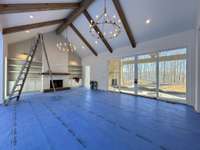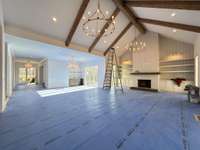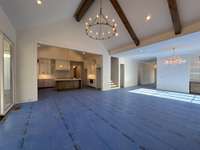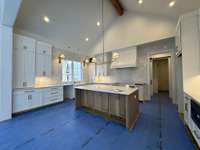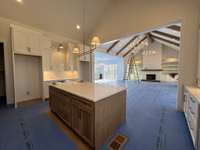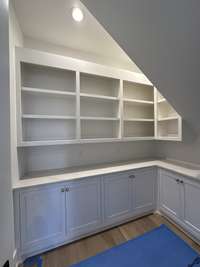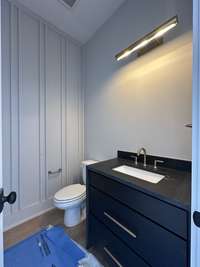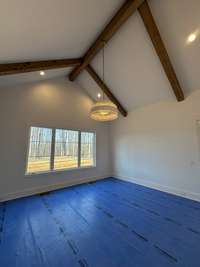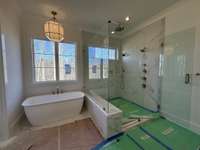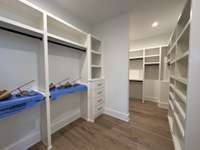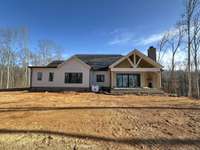$3,200,000 6048 Stone Cliff Ln Tract 4 - Franklin, TN 37064
ESCAPE FROM IT ALL ON THIS 10- ACRE ESTATE AMONG THE ROLLING WOODED HILLS OF FRANKLIN' S LATEST LUXURY COMMUNITY - CLIFFS AT GARRISON CREEK! ! NEARLY FINISHED NEW CONSTRUCTION BY TENNESSEE VALLEY HOMES!!~ 5 BEDS, 5 FULL BATHS & 2 HALF BATHS~ MASTER SUITE ON MAIN LEVEL W/ ALL GLASS SHOWER & FREE STANDING TUB~ VAULTED GREAT ROOM W/ GAS FIREPLACE OPEN TO KITCHEN~ HUGE LAUNDRY ROOM W/ CABINETRY & SINK~ SPACIOUS ISLAND KITCHEN W/ STAINLESS STEEL APPLIANCES~ SEPARATE DINING ROOM W/ WET BAR~ MAIN LEVEL STUDY W/ EXQUISITE MILLWORK~ EXPANSIVE BONUS ROOM W/ MEDIA BUILT- INS & WET BAR~ HARDWOOD THROUGHOUT MAIN LIVING AREAS~ ENORMOUS REAR COVERED PORCH W/ FIREPLACE & VAULTED CEILING~ 3- CAR TOTAL GARAGE SPACE~ TOP OF THE LINE DESIGNER FINISHES THROUGHOUT! ! HOME IS SITUATED AT THE TOP OF THE HILL W/ INCREDIBLE VIEWS!!
Directions:From Downtown Franklin, take W Main St/TN-246 S. STRAIGHT on TN-246 S/Carters Creek Pk. RIGHT on Southall Rd. LEFT on TN-46/Old Hillsboro Rd. STRAIGHT on Leipers Creek Rd. RIGHT on Garrison Rd. LEFT on Stone Cliff Ln. Home at the end of cut-de-sac.
Details
- MLS#: 2633593
- County: Williamson County, TN
- Subd: Cliffs @ Garrison Creek
- Stories: 2.00
- Full Baths: 5
- Half Baths: 2
- Bedrooms: 5
- Built: 2024 / NEW
- Lot Size: 10.010 ac
Utilities
- Water: Public
- Sewer: Septic Tank
- Cooling: Central Air, Electric
- Heating: Central, Electric, Natural Gas
Public Schools
- Elementary: Hillsboro Elementary/ Middle School
- Middle/Junior: Hillsboro Elementary/ Middle School
- High: Independence High School
Property Information
- Constr: Brick, Wood Siding
- Roof: Shingle
- Floors: Carpet, Finished Wood, Tile
- Garage: 3 spaces / detached
- Parking Total: 3
- Basement: Crawl Space
- Waterfront: No
- View: Valley
- Living: 13x12 / Formal
- Dining: 21x12 / Separate
- Kitchen: 19x16 / Pantry
- Bed 1: 17x16 / Suite
- Bed 2: 14x12 / Bath
- Bed 3: 15x14 / Bath
- Bed 4: 17x12 / Bath
- Den: 30x19 / Separate
- Bonus: 20x18 / Second Floor
- Patio: Covered Porch, Patio
- Taxes: $1
- Features: Irrigation System
Appliances/Misc.
- Fireplaces: 1
- Drapes: Remain
Features
- Dishwasher
- Disposal
- Freezer
- Microwave
- Refrigerator
- Ceiling Fan(s)
- Extra Closets
- High Ceilings
- Pantry
- Storage
- Walk-In Closet(s)
- Wet Bar
- Primary Bedroom Main Floor
- Smoke Detector(s)
Listing Agency
- Office: Battle Ground Realty
- Agent: McClain Holloway Franks
- CoListing Office: Battle Ground Realty
- CoListing Agent: Paxton Williams
Information is Believed To Be Accurate But Not Guaranteed
Copyright 2024 RealTracs Solutions. All rights reserved.









