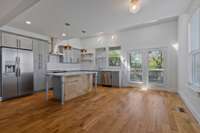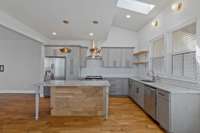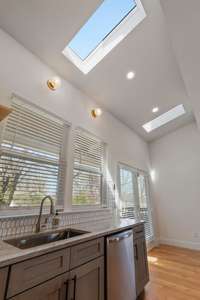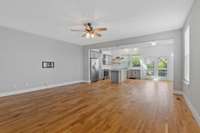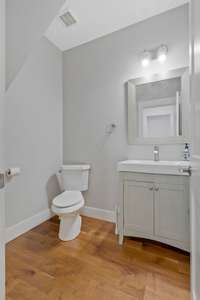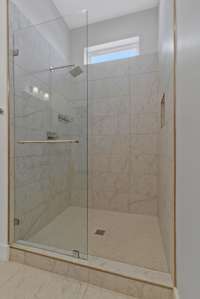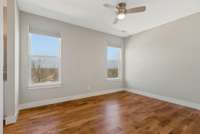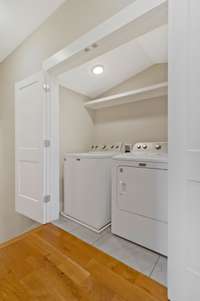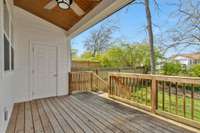$599,900 2300B Burns St - Nashville, TN 37216
REDUCED! Welcome to this meticulously maintained gem! This home offers a spacious floorplan that seamlessly blends comfort and functionality. As you step inside, you’ll be greeted by gleaming hardwoods throughout 9ft ceilings and skylights creating an inviting ambiance. Impeccably cared for, this home feels fresh and modern. Rare 26' One- Car Garage with Convenient parking and extra storage space so say goodbye to clutter—there’s room for everything. The layout was thoughtfully designed for both daily living and entertaining. The fully fenced backyard is Ideal for privacy, playtime, and relaxation. Only half mile from Riverside village, this is a walkable neighborhood as well! The neighbors are fantastic and the location you cannot beat! Close to all East Nashville has to offer, top notch restaurants, great parks and schools!
Directions:Gallatin Rd North take a right on Cahal and a left on Burns. Home on left
Details
- MLS#: 2633673
- County: Davidson County, TN
- Subd: Homes At 2300 Burns Street
- Style: Contemporary
- Stories: 2.00
- Full Baths: 2
- Half Baths: 1
- Bedrooms: 3
- Built: 2018 / EXIST
- Lot Size: 0.030 ac
Utilities
- Water: Public
- Sewer: Public Sewer
- Cooling: Central Air, Electric
- Heating: Central, Electric
Public Schools
- Elementary: Inglewood Elementary
- Middle/Junior: Isaac Litton Middle
- High: Stratford STEM Magnet School Upper Campus
Property Information
- Constr: Fiber Cement
- Roof: Shingle
- Floors: Finished Wood, Tile
- Garage: 1 space / attached
- Parking Total: 4
- Basement: Crawl Space
- Fence: Privacy
- Waterfront: No
- Living: 21x19 / Great Room
- Dining: 11x15 / Combination
- Kitchen: 15x19 / Eat- in Kitchen
- Bed 1: 16x16 / Suite
- Bed 2: 12x13 / Extra Large Closet
- Bed 3: 10x11 / Extra Large Closet
- Patio: Covered Porch, Deck
- Taxes: $3,283
Appliances/Misc.
- Fireplaces: No
- Drapes: Remain
Features
- Dishwasher
- Dryer
- Microwave
- Refrigerator
- Washer
- Ceiling Fan(s)
- Entry Foyer
- Extra Closets
- High Ceilings
- Storage
- Walk-In Closet(s)
Listing Agency
- Office: Benchmark Realty, LLC
- Agent: Heidi Jordan
Information is Believed To Be Accurate But Not Guaranteed
Copyright 2024 RealTracs Solutions. All rights reserved.








