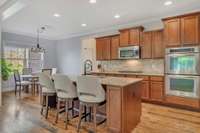$1,749,900 528 Battery Drive - Nashville, TN 37220
Luxury home in highly desirable area minutes from Lipscomb/ Green Hills Mall & more. Battery Park Subdivision is a unique cul- de- sac community that is tucked away off of Battery Lane. This home sits in a quiet, private section at end of subdivision with gorgeous, mature tree lines along the side and along the back of property. Home includes multi- gated cedar fencing around spacious back yard. Large, newly remodeled deck with gas line for grilling. Enjoy multiple dining areas and open kitchen space with large living room perfect for entertaining. This beautiful 3- level floorplan includes 2 primary suites and 2 laundry rooms on 1st & 2nd level. Both primary suites include granite double vanities & Sep tub/ Shower. Multiple BRs/ BA on 2nd level. 3rd level perfect game and additional bedroom.
Directions:From Downtown Nashville, Take I-65 South to Right on Harding/Battery Lane to left on Battery Drive between Lealand and Granny White. Last home on right in Cul-De-Sac
Details
- MLS#: 2637061
- County: Davidson County, TN
- Subd: Battery Park
- Style: Colonial
- Stories: 3.00
- Full Baths: 5
- Half Baths: 1
- Bedrooms: 6
- Built: 2012 / EXIST
- Lot Size: 0.330 ac
Utilities
- Water: Public
- Sewer: Public Sewer
- Cooling: Central Air, Electric
- Heating: Central, Natural Gas
Public Schools
- Elementary: Percy Priest Elementary
- Middle/Junior: John Trotwood Moore Middle
- High: Hillsboro Comp High School
Property Information
- Constr: Brick
- Roof: Shingle
- Floors: Carpet, Finished Wood, Tile
- Garage: 3 spaces / detached
- Parking Total: 3
- Basement: Crawl Space
- Fence: Back Yard
- Waterfront: No
- Living: 20x20 / Combination
- Dining: 16x11 / Formal
- Kitchen: 14x11
- Bed 1: 17x15 / Suite
- Bed 2: 15x15 / Walk- In Closet( s)
- Bed 3: 11x11 / Extra Large Closet
- Bed 4: 11x11 / Walk- In Closet( s)
- Den: 14x11 / Separate
- Bonus: 20x16 / Third Floor
- Patio: Covered Deck, Covered Porch
- Taxes: $8,133
- Amenities: Underground Utilities
Appliances/Misc.
- Fireplaces: 1
- Drapes: Remain
Features
- Dishwasher
- Disposal
- Ice Maker
- Microwave
- Refrigerator
- Primary Bedroom Main Floor
- High Speed Internet
- Kitchen Island
- Security System
- Smoke Detector(s)
Listing Agency
- Office: Benchmark Realty, LLC
- Agent: Mike Nichols
Information is Believed To Be Accurate But Not Guaranteed
Copyright 2024 RealTracs Solutions. All rights reserved.



































































