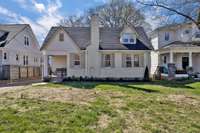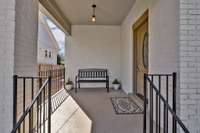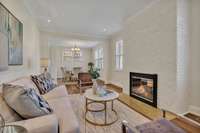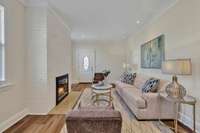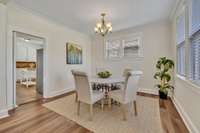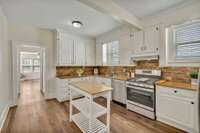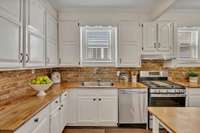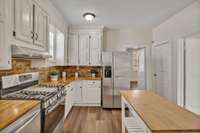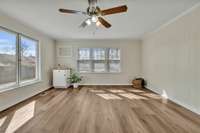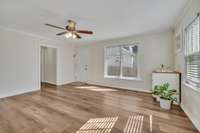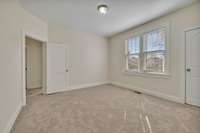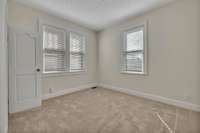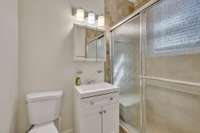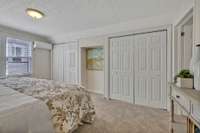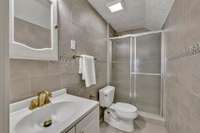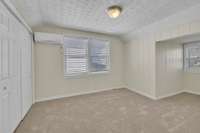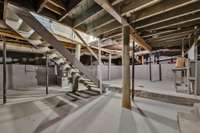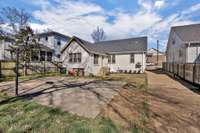$995,000 825 Hillview Hts - Nashville, TN 37204
Welcome to your new home in 12 South! This beautifully renovated 1930s Tudor offers comfortable living with modern updates. Step inside to find new paint/ flooring throughout, a cozy wood- burning fireplace in the living room, and a separate dining room for entertaining. The kitchen features new SS appliances, stunning butcher block countertops, and ample cabinet space. Enjoy the convenience of a main- level den, perfect for media room or play area. With 2 bedrooms downstairs and 2 upstairs, this home offers a versatile floor plan to suit your needs. Natural light fills the space through plenty of windows, while extra closets provide ample storage. A super- clean basement offers even more storage options. Other features include a newer roof ( 5 yrs) , newer windows, and an upgraded electrical panel. Outside, you' ll appreciate the large 0. 21 Acre lot with room for a firepit or DADU. Walkable to amenities, including Publix, and conveniently located near Belmont and Vanderbilt Universities.
Directions:8 minutes from downtown Nashville! From Nashville take I-65 South to Exit 81 for Wedgewood Ave, turn right on Wedgewood Ave, first left on 8th Ave S, turn right on Hillview Heights, home is on the left
Details
- MLS#: 2632842
- County: Davidson County, TN
- Subd: Lipscomb/Henry Heirs
- Style: Tudor
- Stories: 2.00
- Full Baths: 2
- Bedrooms: 4
- Built: 1931 / EXIST
- Lot Size: 0.210 ac
Utilities
- Water: Public
- Sewer: Public Sewer
- Cooling: Central Air, Electric
- Heating: Central, Electric, Natural Gas
Public Schools
- Elementary: Waverly- Belmont Elementary School
- Middle/Junior: John Trotwood Moore Middle
- High: Hillsboro Comp High School
Property Information
- Constr: Brick
- Roof: Asphalt
- Floors: Carpet, Tile, Vinyl
- Garage: No
- Parking Total: 2
- Basement: Unfinished
- Fence: Back Yard
- Waterfront: No
- Living: 17x12 / Formal
- Dining: 12x12 / Combination
- Kitchen: 16x12
- Bed 1: 15x11 / Full Bath
- Bed 2: 13x12 / Walk- In Closet( s)
- Bed 3: 12x10
- Bed 4: 11x10 / Extra Large Closet
- Den: 16x15
- Patio: Covered Porch
- Taxes: $4,319
Appliances/Misc.
- Fireplaces: 1
- Drapes: Remain
Features
- Dishwasher
- Disposal
- ENERGY STAR Qualified Appliances
- Ice Maker
- Microwave
- Refrigerator
- Ceiling Fan(s)
- Extra Closets
- Redecorated
- High Speed Internet
- Energy Recovery Vent
- Thermostat
- Sealed Ducting
- Windows
- Smoke Detector(s)
Listing Agency
- Office: Bradford Real Estate
- Agent: Kassandra Jackson
Information is Believed To Be Accurate But Not Guaranteed
Copyright 2024 RealTracs Solutions. All rights reserved.

