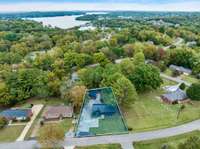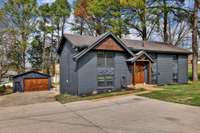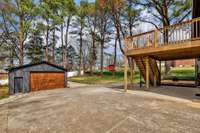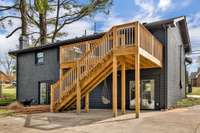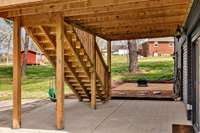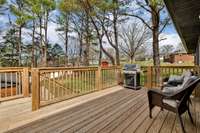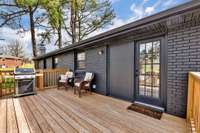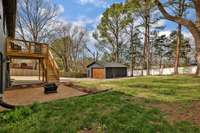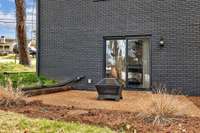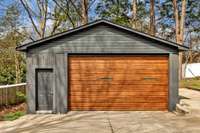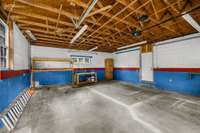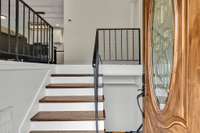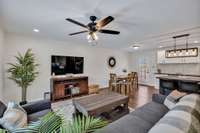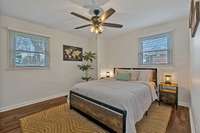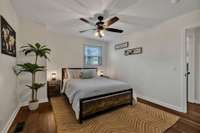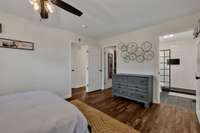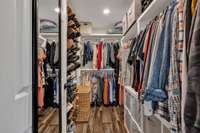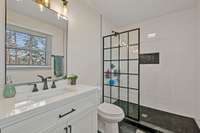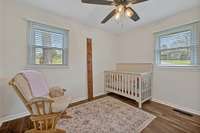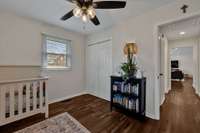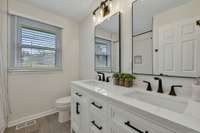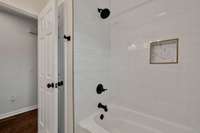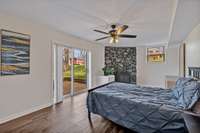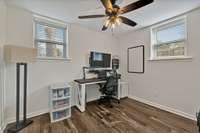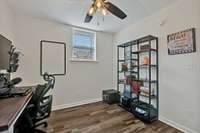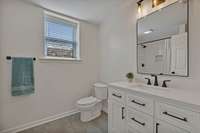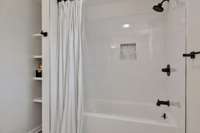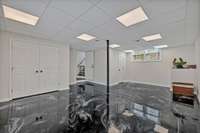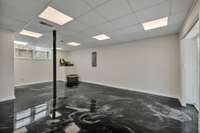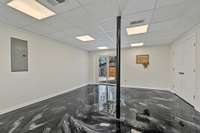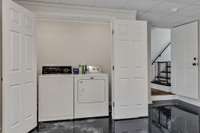$534,900 217 Spring Rd - Old Hickory, TN 37138
You’re looking for convenience, but not the commotion that often brings. You’ve found it! Situated just East of Nashville, in a niche area called Green Hill ( not “Green Hills”) on the northwest end of Wilson Co. Thoughtfully renovated with entertainment in mind, this home offers an efficient and open floor plan, 3 bedrooms, 3 full bathrooms, office space ( potential 4th bedroom) , bonus room with captivating epoxy floor, new back deck with a treetop like view, detached garage, and RV / Boat parking pad. Walk the peaceful neighborhood and enjoy the convenience of Mt. Juliet, Old Hickory, Hermitage, Donelson, Lebanon, and Nashville. Most major grocery / home improvement stores within 10 minutes. Many nearby local attractions: Old Hickory lake, Shute' s Branch Recreation Area, Ravenwood Park, multiple golf courses, plus several local eats like Lucky Rooster & Sam’s Sports Bar. All highly rated schools. Save $$ $ with no HOA or city taxes. Owner Agent. VIRTUAL TOUR | property updates linked.
Directions:From the intersection of hwy 70 (Lebanon Pike) and Hwy 45 (Old Hickory Blvd), Head northeast on US-70 E/Lebanon Pike toward TN-45 W, Turn left onto Andrew Jackson Pkwy, Continue onto Saundersville Rd, Turn right onto Lakeshore Dr, Continue straight onto S
Details
- MLS#: 2632489
- County: Wilson County, TN
- Subd: Langford Cove 3
- Style: Split Foyer
- Stories: 2.00
- Full Baths: 3
- Bedrooms: 4
- Built: 1972 / RENOV
- Lot Size: 0.370 ac
Utilities
- Water: Public
- Sewer: Septic Tank
- Cooling: Central Air, Electric
- Heating: Central, Electric
Public Schools
- Elementary: Lakeview Elementary School
- Middle/Junior: Mt. Juliet Middle School
- High: Green Hill High School
Property Information
- Constr: Brick
- Roof: Shingle
- Floors: Vinyl
- Garage: 2 spaces / detached
- Parking Total: 10
- Basement: Finished
- Waterfront: No
- Living: 17x12 / Combination
- Kitchen: 19x12 / Eat- in Kitchen
- Bed 1: 16x12 / Suite
- Bed 2: 11x10 / Extra Large Closet
- Bed 3: 24x11 / Walk- In Closet( s)
- Bed 4: 11x10
- Bonus: 22x18 / Basement Level
- Patio: Deck, Patio, Porch
- Taxes: $1,218
Appliances/Misc.
- Fireplaces: 1
- Drapes: Remain
Features
- Dishwasher
- ENERGY STAR Qualified Appliances
- Freezer
- Ice Maker
- Microwave
- Refrigerator
- Air Filter
- Ceiling Fan(s)
- Entry Foyer
- Smart Appliance(s)
- Storage
- Walk-In Closet(s)
- Primary Bedroom Main Floor
- High Speed Internet
- Windows
- Low Flow Plumbing Fixtures
- Low VOC Paints
- Carbon Monoxide Detector(s)
- Fire Alarm
- Smoke Detector(s)
Listing Agency
- Office: The Hubner Group, LLC
- Agent: Cullum Stirling
Information is Believed To Be Accurate But Not Guaranteed
Copyright 2024 RealTracs Solutions. All rights reserved.

