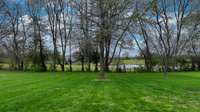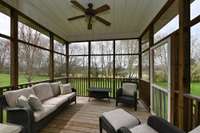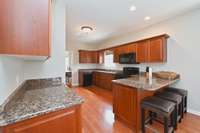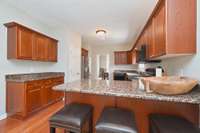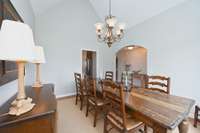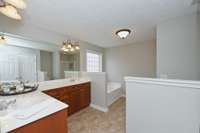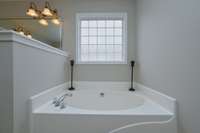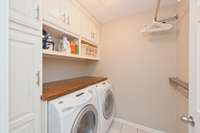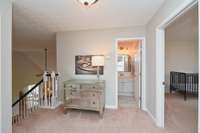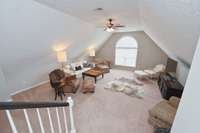$509,900 275 Remington Ave - Gallatin, TN 37066
Live your best life in this gorgeous two story home with serene setting backing to a pond and farm! Entering through the beautiful foyer with shiplap wall you are greeted by the expansive great room adorned with vaulted ceilings where a cozy gas fireplace beckons for moments of relaxation and warmth. The spacious kitchen and formal dining room stand ready to host gatherings boasting ample room for culinary creations! The main floor primary suite is complete with double closets, double sinks, a luxurious tub and large shower. Adjacent an office provides a tranquil space for work. Upstairs a vast rec room awaits providing a versatile space for leisure and entertainment. Two spacious bedrooms upstairs offer privacy and comfort for family and friends. Screened in deck in back for enjoying the gorgeous view and this house has great storage too! This home is a must see!
Directions:I65N to Vietnam Veterans Pkwy to left on Greenlea Blvd. to light at Long Hollow Pike to left on Buckingham Blvd left on Wentworth left on Remington
Details
- MLS#: 2635142
- County: Sumner County, TN
- Subd: Cambridge Farms Ph 6
- Style: Traditional
- Stories: 2.00
- Full Baths: 2
- Half Baths: 1
- Bedrooms: 4
- Built: 2006 / EXIST
- Lot Size: 0.340 ac
Utilities
- Water: Public
- Sewer: Public Sewer
- Cooling: Central Air, Electric
- Heating: Central, Natural Gas
Public Schools
- Elementary: Howard Elementary
- Middle/Junior: Liberty Creek Middle School
- High: Liberty Creek High School
Property Information
- Constr: Brick, Vinyl Siding
- Roof: Shingle
- Floors: Carpet, Laminate, Tile, Vinyl
- Garage: 2 spaces / attached
- Parking Total: 2
- Basement: Crawl Space
- Waterfront: No
- Living: 22x18
- Dining: 13x12 / Formal
- Kitchen: 26x12 / Eat- in Kitchen
- Bed 1: 15x13 / Full Bath
- Bed 2: 13x12
- Bed 3: 12x11 / Walk- In Closet( s)
- Bed 4: 12x11
- Bonus: 23x21 / Second Floor
- Patio: Covered Porch, Screened Deck
- Taxes: $2,411
- Amenities: Playground, Tennis Court(s), Trail(s)
- Features: Garage Door Opener
Appliances/Misc.
- Fireplaces: 1
- Drapes: Remain
Features
- Dishwasher
- Microwave
- Ceiling Fan(s)
- High Ceilings
- Storage
- Walk-In Closet(s)
Listing Agency
- Office: Parks Lakeside
- Agent: Lisa Swint
Information is Believed To Be Accurate But Not Guaranteed
Copyright 2024 RealTracs Solutions. All rights reserved.



