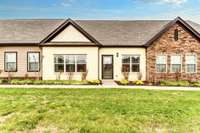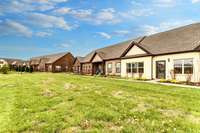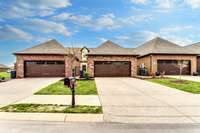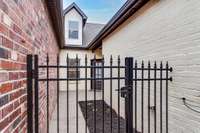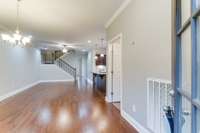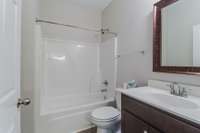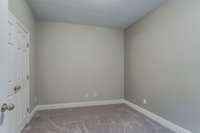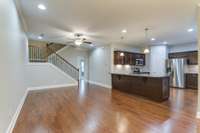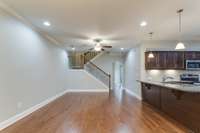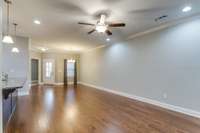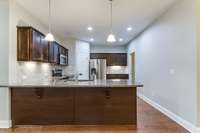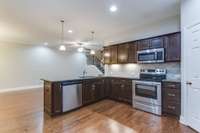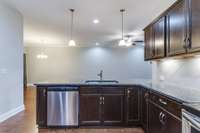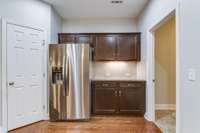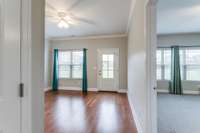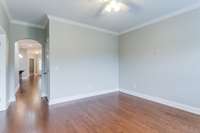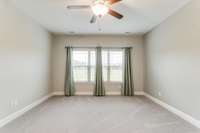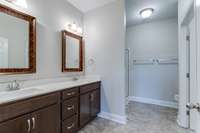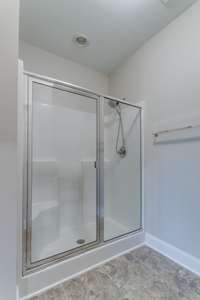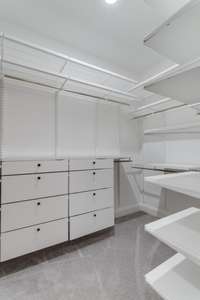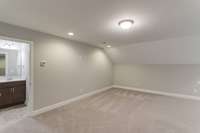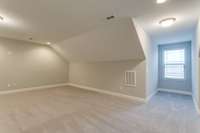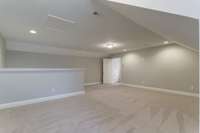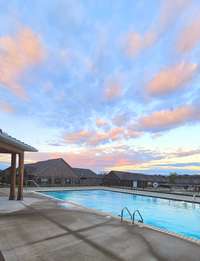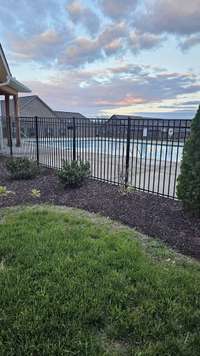$419,900 3321 Livermore Ln - Murfreesboro, TN 37130
This beautiful home has 2 bedrooms and 2 full baths down and a huge bonus room with full bath up ( could be a 3rd bedroom, if desired - walk in closet off of bath) ! This home is like new in pristine condition! The primary bedroom has a primary bath closet to die for with built- in shelving, dresser and shoe shelf! Spacious open living, dining and kitchen areas provide ample space for entertaining or you can read a book in the separate sun room/ office! Kitchen has granite counters, tile backsplash and stainless appliances including a fridge! Private courtyard and 2 car garage provide all you need! Want to downsize and not fool with a yard anymore? The HOA takes care of landscaping and all you have to do is enjoy this beautiful like new home - just 5 years old! Included is a neighborhood pool, walking trails, sidewalks and more in this lovely neighborhood in North Murfreesboro! This plan is the Waverleigh w/ Bonus - the largest plan from Goodall Homes in the Cottages at Valleybrook.
Directions:I-24 E. from Nashville to Exit 74B for 840 E. Take Exit 55A and exit towards Murfreesboro on US41/NW Broad St. At 1st light, turn left on N. Thompson Ln. Cross Memorial Blvd and go .08 mile and turn right into Valleybrook. Take immed. left onto Livermore,
Details
- MLS#: 2638757
- County: Rutherford County, TN
- Subd: The Cottages At Valleybrook Ph 1
- Style: Cottage
- Stories: 2.00
- Full Baths: 3
- Bedrooms: 2
- Built: 2018 / EXIST
Utilities
- Water: Public
- Sewer: Public Sewer
- Cooling: Central Air, Electric
- Heating: Central, Electric
Public Schools
- Elementary: Erma Siegel Elementary
- Middle/Junior: Oakland Middle School
- High: Oakland High School
Property Information
- Constr: Brick
- Roof: Shingle
- Floors: Carpet, Finished Wood, Other
- Garage: 2 spaces / attached
- Parking Total: 4
- Basement: Slab
- Fence: Privacy
- Waterfront: No
- Living: 13x27 / Great Room
- Dining: 7x13 / Combination
- Kitchen: 13x12 / Pantry
- Bed 1: 13x13 / Full Bath
- Bed 2: 10x13 / Extra Large Closet
- Bonus: 21x21 / Second Floor
- Patio: Patio, Porch
- Taxes: $2,275
- Amenities: Pool, Underground Utilities, Trail(s)
- Features: Garage Door Opener
Appliances/Misc.
- Fireplaces: No
- Drapes: Remain
Features
- Dishwasher
- Disposal
- Microwave
- Refrigerator
- Ceiling Fan(s)
- Extra Closets
- Pantry
- Walk-In Closet(s)
- Primary Bedroom Main Floor
- High Speed Internet
- Windows
- Low Flow Plumbing Fixtures
- Thermostat
- Fire Alarm
Listing Agency
- Office: Exit Realty Bob Lamb & Associates
- Agent: Renee Duke Miller
Information is Believed To Be Accurate But Not Guaranteed
Copyright 2024 RealTracs Solutions. All rights reserved.


