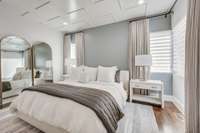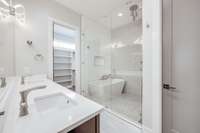$1,595,000 4009B Woodmont Blvd - Nashville, TN 37205
Welcome to the epitome of modern luxury living! This stunning home boasting contemporary design is located near shopping centers & a short commute to downtown Nashville. As you step inside, you' ll be greeted by an open floor plan that effortlessly blends style and functionality. The gourmet kitchen is complete w/ state- of- the- art appliances & a butler’s pantry w/ icemaker, small refrigerator and convection oven. And let' s not forget the breathtaking Chihuly light fixture in the dining room. No detail has been spared in making this home a true masterpiece. The electric blinds throughout allow you to easily control the amount of natural light that permeates each room. There are 3 deck spaces to enjoy the outdoors, a spacious 2 car garage w/ epoxy floors, built in shelves & an electric car charger. The outdoor space features a kitchen equipped with an ice maker, fridge, sink & gas grill a perfect setting for hosting gatherings & enjoying the 4th of July fireworks. Room sizes are approx
Directions:65 N to 440W to Hillsboro Rd. Turn Rt on Hillsboro, Turn Right on Woodmont. Home is on left just past Estes Rd.
Details
- MLS#: 2632948
- County: Davidson County, TN
- Subd: 4009 Woodmont Blvd Residences
- Style: Contemporary
- Stories: 2.00
- Full Baths: 3
- Half Baths: 1
- Bedrooms: 4
- Built: 2020 / EXIST
- Lot Size: 0.040 ac
Utilities
- Water: Public
- Sewer: Public Sewer
- Cooling: Central Air, Electric
- Heating: Heat Pump, Natural Gas
Public Schools
- Elementary: Julia Green Elementary
- Middle/Junior: John Trotwood Moore Middle
- High: Hillsboro Comp High School
Property Information
- Constr: Frame
- Roof: Other
- Floors: Finished Wood
- Garage: 2 spaces / attached
- Parking Total: 4
- Basement: Crawl Space
- Fence: Back Yard
- Waterfront: No
- Living: 23x22
- Dining: 7x7 / Combination
- Kitchen: 19x20
- Bed 1: 18x12 / Suite
- Bed 2: 14x12
- Bed 3: 13x12
- Bed 4: 15x13
- Patio: Covered Porch, Deck
- Taxes: $7,285
Appliances/Misc.
- Fireplaces: 1
- Drapes: Remain
Features
- Dishwasher
- Disposal
- Ice Maker
- Microwave
- Refrigerator
- Ceiling Fan(s)
- Entry Foyer
- Extra Closets
- High Ceilings
- Walk-In Closet(s)
- Water Filter
- Kitchen Island
- Security System
- Smoke Detector(s)
Listing Agency
- Office: PARKS
- Agent: MaryAnn Palise
Information is Believed To Be Accurate But Not Guaranteed
Copyright 2024 RealTracs Solutions. All rights reserved.






















































