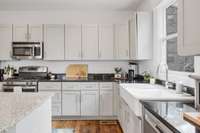$789,900 810 Lancaster Way - Nashville, TN 37212
Welcome to the Treehouse at The Chesterfield. The Chesterfield is a small community in the center of Hillsboro Village offering incredible access to Vanderbilt, West End, Music Row and Green Hills. Custom designed when the others were being developed, The Treehouse is noticeably different from all the other cottages. Larger by several hundred feet and positioned away from the rest of the homes, this beauty offers more elbow room and is surrounded by trees. Covered front porch, side entry garage, dual HVAC systems ( not split) , Office/ Den on ground level ( BR5) , Center living level features primary suite in back and an open kitchen/ dining/ living area in front wrapped with windows looking out to the surrounding treescape ( blooming Redbuds and Cherry at this moment) . Top floor features Jack & Jill bedroom suite and separate bonus room ( BR4) with vaulted ceilings.
Directions:From 21st, Go through Hillsboro Village (R) on Blair, pass Natchez Tr, Blair runs into development at intersection of Chesterfield. Or from West End, take Elmington, left on Richardson/Marlborough, right on Chesterfield and development will be on Right.
Details
- MLS#: 2632815
- County: Davidson County, TN
- Subd: The Chesterfield
- Stories: 3.00
- Full Baths: 2
- Half Baths: 1
- Bedrooms: 5
- Built: 2014 / EXIST
- Lot Size: 0.020 ac
Utilities
- Water: Public
- Sewer: Public Sewer
- Cooling: Central Air, Electric
- Heating: Central, Electric
Public Schools
- Elementary: Eakin Elementary
- Middle/Junior: West End Middle School
- High: Hillsboro Comp High School
Property Information
- Constr: Fiber Cement
- Floors: Finished Wood, Tile
- Garage: 2 spaces / detached
- Parking Total: 2
- Basement: Slab
- Waterfront: No
- Living: 26x20 / Combination
- Dining: 26x20 / Combination
- Kitchen: 26x20
- Bed 1: 16x13 / Suite
- Bed 2: 16x13 / Bath
- Bed 3: 14x13 / Bath
- Den: 13x10 / Separate
- Bonus: 18x14 / Third Floor
- Patio: Covered Porch
- Taxes: $4,433
Appliances/Misc.
- Fireplaces: No
- Drapes: Remain
Features
- Dishwasher
- Disposal
- Microwave
- Kitchen Island
Listing Agency
- Office: PARKS
- Agent: Newell Anatol Anderson
- CoListing Office: PARKS
- CoListing Agent: Mark Deutschmann
Information is Believed To Be Accurate But Not Guaranteed
Copyright 2024 RealTracs Solutions. All rights reserved.












































