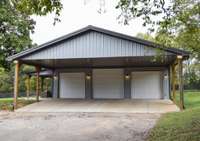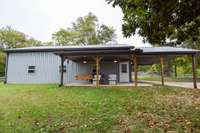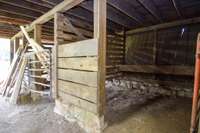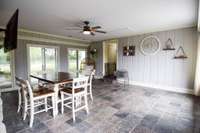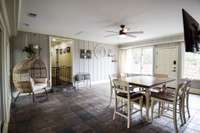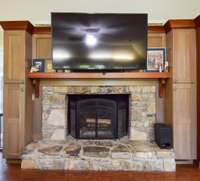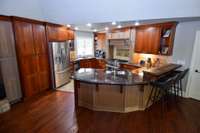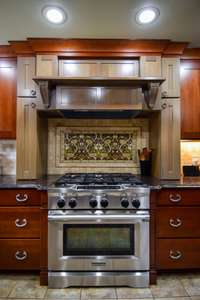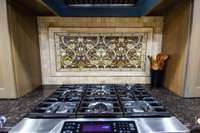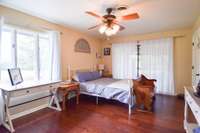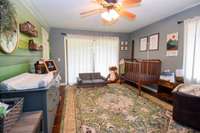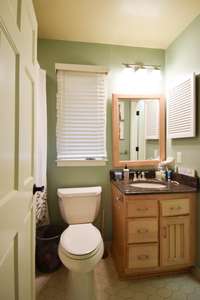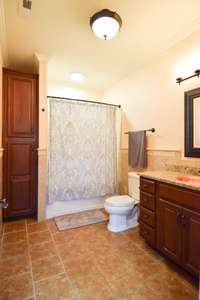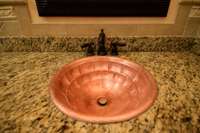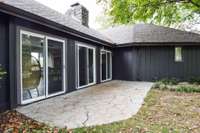$1,700,000 126 Harsh Ln - Castalian Springs, TN 37031
RARE LAKEFRONT property on nearly 10 beautiful acres! One- of- a kind, private, gated Old Hickory Lake paradise. Approx. 1 mile to boat ramp. Best of indoor/ outdoor living. Spring- fed + stocked pond, inground pool with kitchen set up, 3 level pre- Civil War horse barn ( unfinished loft area) . Large covered deck with firepit, stone patio, mature trees, detached 45' x36' garage with large concrete entry. Late nineteenth century rock wall. Nice utility double- sized storage building. Unique fully renovated home. Separate bedroom system, large and inviting sunroom, spacious owner' s retreat with wrap around granite built- in desk, wet sink in laundry area. Kitchen offers high end appliances, vegetable sink, deep main sink, wine cooler, granite. Solid wood interior doors. Dynamic stone fireplace. Many possibilities for usage of property. Wonderful view! Permitted for 3 bedrooms, but can be used as 4 bedrooms.
Directions:From Gallatin: Follow Hwy 25E to Castalian. Springs. Right on Harsh Ln. Follow to property on the Right.
Details
- MLS#: 2632164
- County: Sumner County, TN
- Subd: -
- Style: Rustic
- Stories: 1.00
- Full Baths: 3
- Half Baths: 1
- Bedrooms: 3
- Built: 1979 / RENOV
- Lot Size: 9.750 ac
Utilities
- Water: Public
- Sewer: Septic Tank
- Cooling: Central Air, Electric
- Heating: Central, Natural Gas
Public Schools
- Elementary: Benny C. Bills Elementary School
- Middle/Junior: Joe Shafer Middle School
- High: Gallatin Senior High School
Property Information
- Constr: Wood Siding
- Roof: Shingle
- Floors: Finished Wood, Slate, Tile
- Garage: 6 spaces / detached
- Parking Total: 10
- Basement: Slab
- Fence: Split Rail
- Waterfront: Yes
- View: Water
- Living: 23x22
- Kitchen: 16x11 / Pantry
- Bed 1: 21x20
- Bed 2: 16x12 / Bath
- Bed 3: 16x12 / Bath
- Patio: Covered Deck, Deck
- Taxes: $2,997
- Features: Barn(s), Storage
Appliances/Misc.
- Fireplaces: 1
- Drapes: Remain
- Pool: In Ground
Features
- Dishwasher
- Disposal
- Microwave
- Ceiling Fan(s)
- Redecorated
- Walk-In Closet(s)
- Wet Bar
- Primary Bedroom Main Floor
- Windows
- Storm Doors
- Fire Alarm
- Security System
- Smoke Detector(s)
Listing Agency
- Office: RE/ MAX Choice Properties
- Agent: GWEN DOWLAND
Information is Believed To Be Accurate But Not Guaranteed
Copyright 2024 RealTracs Solutions. All rights reserved.










