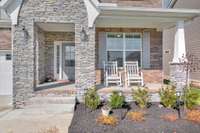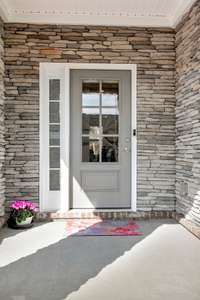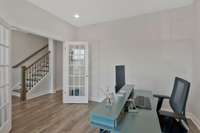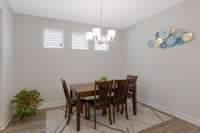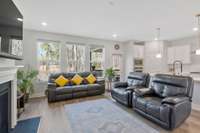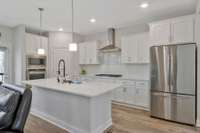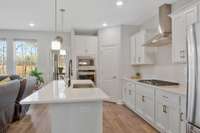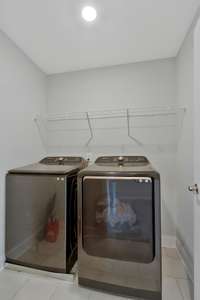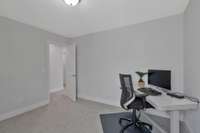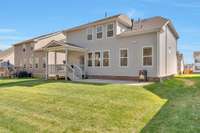$559,998 1414 Cotillion Dr - Murfreesboro, TN 37128
This stunning, less than 2 yr old, better than new, 4BR, 3BA Modern home boasts spacious Open Floor plan, lots of natural light & private backyard that backs to woods. The heart of the home is the sleek & stylish modern kitchen, complete with quartz countertops, white cabinets, & top- of- the- line SS appliances. Separate Office with French Doors on main level, perfect for those who work from home or need a dedicated area for productivity. Luxurious guest suite on main level, offering privacy & comfort for your visitors. 2nd Level features Primary bedroom with Tray Ceiling & large windows. Primary bathroom, a spa- like retreat, features dual sinks, a soaking tub, a separate shower, and ample storage space in Walk- In- Closet. 2nd level also features other 2 Large BR, a huge bonus room, ideal for a media/ play room, or whatever suits your lifestyle needs. Beautifully landscaped backyard backs to woods has a covered porch for outdoor entertaining or simply relaxing in the serene surroundings.
Directions:From Nashville Downtown - I24E - Take exit 74A for TN-840 W - Take exit 47 for TN-102/ Almaville Rd - Turn right onto TN-102 N/ Almaville Rd - Turn right onto Ocala Rd - Turn left onto Appian Way - Turn left onto Cotillion Dr. - Home on Left
Details
- MLS#: 2632646
- County: Rutherford County, TN
- Subd: South Haven Sec 9
- Style: Contemporary
- Stories: 2.00
- Full Baths: 3
- Bedrooms: 4
- Built: 2022 / EXIST
- Lot Size: 0.170 ac
Utilities
- Water: Public
- Sewer: STEP System
- Cooling: Central Air, Electric
- Heating: Central, Natural Gas
Public Schools
- Elementary: Stewarts Creek Elementary School
- Middle/Junior: Stewarts Creek Middle School
- High: Stewarts Creek High School
Property Information
- Constr: Fiber Cement, Brick
- Roof: Shingle
- Floors: Carpet, Laminate, Tile
- Garage: 2 spaces / attached
- Parking Total: 2
- Basement: Slab
- Waterfront: No
- Living: 18x15 / Great Room
- Dining: 12x11 / Combination
- Kitchen: 18x10 / Pantry
- Bed 1: 18x15 / Suite
- Bed 2: 12x11 / Walk- In Closet( s)
- Bed 3: 12x11 / Walk- In Closet( s)
- Bed 4: 13x12 / Bath
- Bonus: 16x14 / Second Floor
- Patio: Covered Patio, Covered Porch
- Taxes: $2,076
- Amenities: Playground, Pool, Underground Utilities, Trail(s)
- Features: Garage Door Opener
Appliances/Misc.
- Fireplaces: 1
- Drapes: Remain
Features
- Dishwasher
- Disposal
- Microwave
- Ceiling Fan(s)
- Entry Foyer
- Pantry
- Walk-In Closet(s)
Listing Agency
- Office: Compass Tennessee, LLC
- Agent: Vini Moolchandani
Information is Believed To Be Accurate But Not Guaranteed
Copyright 2024 RealTracs Solutions. All rights reserved.



