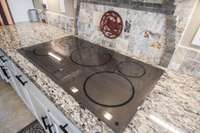$749,999 550 Roberts Rd - Watertown, TN 37184
Custom- built, open- floorplan on nearly 4 acres, vaulted living area, breakfast nook, formal dining, and a master suite connected to deck. Opposite end of home has two guest bedrooms with a Jack and Jill bathroom. Custom tilework throughout and equipped with GE Café appliances, the property boasts a spacious kitchen, sunroom, and an outdoor area complete with a concrete patio, deck with pergola privacy panels, and hot tub. Added upstairs bonus room features a secret bookcase door to attic storage. Located in Watertown, just 15 minutes from Lebanon, it offers both seclusion and accessibility. 1500 sq ft shop with 200- amp electrical and water, 12- foot walls, two pedestrian and two roll- up garage doors, and 6- inch concrete floors suitable for heavy machinery and car lifts. 12- foot overhang adds storage or parking. Ideal for hobbies or business needs. What’s your vision for this space?
Directions:I-40 East to Exit 239-A. Exit onto US 70 E. Left on Poplar Hill Rd. Right onto Linwood Rd. Left onto Roberts Rd. Drive 2.3 miles and turn right into driveway.
Details
- MLS#: 2632065
- County: Wilson County, TN
- Subd: Patton Prop
- Stories: 2.00
- Full Baths: 2
- Half Baths: 1
- Bedrooms: 3
- Built: 2016 / EXIST
- Lot Size: 3.770 ac
Utilities
- Water: Public
- Sewer: Septic Tank
- Cooling: Central Air
- Heating: Central
Public Schools
- Elementary: Watertown Elementary
- Middle/Junior: Watertown Middle School
- High: Watertown High School
Property Information
- Constr: Stone, Vinyl Siding
- Floors: Other, Tile
- Garage: 2 spaces / detached
- Parking Total: 2
- Basement: Crawl Space
- Waterfront: No
- Living: 19x16 / Great Room
- Dining: 11x11 / Formal
- Kitchen: 22x11 / Eat- in Kitchen
- Bed 1: 16x13 / Suite
- Bed 2: 11x11 / Walk- In Closet( s)
- Bed 3: 11x11 / Walk- In Closet( s)
- Bonus: 23x17 / Over Garage
- Patio: Deck
- Taxes: $1,715
Appliances/Misc.
- Fireplaces: No
- Drapes: Remain
Features
- Dishwasher
- Microwave
- Refrigerator
- Primary Bedroom Main Floor
- Security System
Listing Agency
- Office: eXp Realty
- Agent: Steve Greenwood
Information is Believed To Be Accurate But Not Guaranteed
Copyright 2024 RealTracs Solutions. All rights reserved.






































































