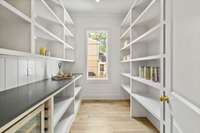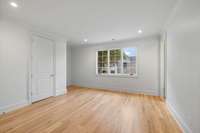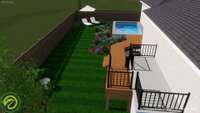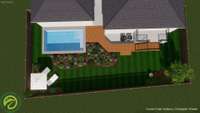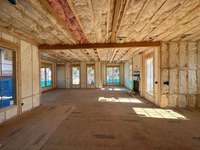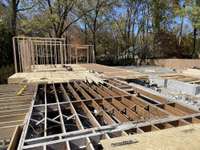$2,689,000 2915 Snowden Rd - Nashville, TN 37204
Timeless architecture, masterful craftsmanship & incredible features describe this brand new custom home, located off Woodmont in 12th South/ Marengo Park. Local builder, Thomas Constructors, has set the standard with this stunning new home. Every small attention to detail has been carefully thought out, from the TN blue flagstone exterior, the spray foam insulated walls & batt insulation between floors, to the 5" white oak hardwood floors. Monogram Appliances, 48" gas range with dual ovens, undermount pellet ice maker & 48" refrigerator complete this amazing kitchen. Over $ 100K in decorative fixtures & over $ 140K in exterior upgrades. Full list of features in media section. Primary suite, study & laundry room/ drop zone on main level. 4BR& BA' s, bonus, flex room and 2nd laundry upstairs.
Directions:From Green Hills go East on Woodmont Blvd. Left on Leland, Right on Noelton, Home on your Left OR from Downtown head South on 12th South and turn Left onto Noelton, cross over Leland, Home on Left.
Details
- MLS#: 2632697
- County: Davidson County, TN
- Subd: 12 South / Marengo Park
- Stories: 2.00
- Full Baths: 5
- Half Baths: 1
- Bedrooms: 5
- Built: 2023 / NEW
- Lot Size: 0.290 ac
Utilities
- Water: Public
- Sewer: Public Sewer
- Cooling: Central Air, Electric
- Heating: Central, Natural Gas
Public Schools
- Elementary: Waverly- Belmont Elementary School
- Middle/Junior: John Trotwood Moore Middle
- High: Hillsboro Comp High School
Property Information
- Constr: Brick
- Roof: Shingle
- Floors: Finished Wood, Tile
- Garage: 2 spaces / detached
- Parking Total: 6
- Basement: Crawl Space
- Fence: Back Yard
- Waterfront: No
- Living: 16x27 / Great Room
- Dining: 11x18 / Combination
- Kitchen: 14x17 / Pantry
- Bed 1: 18x19
- Bed 2: 14x17 / Bath
- Bed 3: 14x16 / Bath
- Bed 4: 14x15 / Bath
- Bonus: 20x24 / Over Garage
- Patio: Covered Patio, Covered Porch, Deck
- Taxes: $3,986
- Features: Garage Door Opener, Smart Light(s), Irrigation System
Appliances/Misc.
- Fireplaces: 1
- Drapes: Remain
Features
- Dishwasher
- Disposal
- Microwave
- Refrigerator
- Air Filter
- Extra Closets
- Storage
- Walk-In Closet(s)
- Entry Foyer
- Primary Bedroom Main Floor
- High Speed Internet
- Windows
- Thermostat
- Sealed Ducting
- Spray Foam Insulation
- Smoke Detector(s)
Listing Agency
- Office: The Shuford Group, LLC
- Agent: Nick Shuford | Principal Broker & Auctioneer
Information is Believed To Be Accurate But Not Guaranteed
Copyright 2024 RealTracs Solutions. All rights reserved.






















