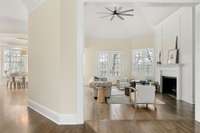$2,395,000 250 W Laurel Ave - Mc Minnville, TN 37110
This luxurious completely renovated home captures everything you want and need to live the Tennessee Dream! Every detail was touched in this home that offers modern design and luxurious state of the art amenities with waterfront views! Spectacular kitchen with Bertazzoni appliances , quartzite countertops and bar area w/ dual zone wine cooler for entertaining. The owners suite has a spa- like bath, two primary closets and private Juliet balcony. The upper level includes 4 additional bedrooms all with en- suite baths and walk- in closets. The lower level has 2 bedrooms and baths, large gathering room with fireplace, kitchenette, and two additional multi- purpose rooms. The sprawling grounds offer privacy with creek frontage making it your own private retreat. Easy drive to Nashville, Chattanooga and Murfreesboro. You must see this place to appreciate all it has to offer. https:// youtu. be/ AvGEEm8RwL8
Directions:Follow S Chancery St to Hickory Blvd, follow Hickory Blvd to Laurel Ave, turn right on Laurel Ave, home will be on the right, sign posted.
Details
- MLS#: 2632209
- County: Warren County, TN
- Subd: Hickory Glen
- Stories: 2.00
- Full Baths: 7
- Half Baths: 1
- Bedrooms: 7
- Built: 1991 / RENOV
- Lot Size: 5.580 ac
Utilities
- Water: Public
- Sewer: Septic Tank
- Cooling: Central Air
- Heating: Central
Public Schools
- Elementary: Hickory Creek School
- Middle/Junior: Warren County Middle School
- High: Warren County High School
Property Information
- Constr: Stone, Stucco
- Floors: Concrete, Finished Wood, Tile
- Garage: 3 spaces / detached
- Parking Total: 3
- Basement: Finished
- Waterfront: No
- View: River, Water
- Living: 23x18 / Great Room
- Dining: 17x14 / Formal
- Kitchen: 19x15
- Bed 1: 19x22
- Bed 2: 13x18 / Bath
- Bed 3: 9x21 / Bath
- Bed 4: 13x21 / Bath
- Den: 21x15
- Bonus: 33x23 / Basement Level
- Patio: Deck, Patio, Porch
- Taxes: $4,157
Appliances/Misc.
- Fireplaces: 3
- Drapes: Remain
Features
- Dishwasher
- Ice Maker
- Microwave
- Refrigerator
- Primary Bedroom Main Floor
Listing Agency
- Office: Compass RE
- Agent: Damon Smith
- CoListing Office: Tree City Realty
- CoListing Agent: Glenda Taylor
Information is Believed To Be Accurate But Not Guaranteed
Copyright 2024 RealTracs Solutions. All rights reserved.


































































