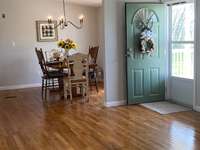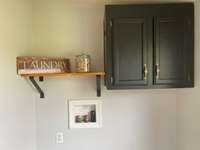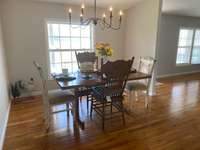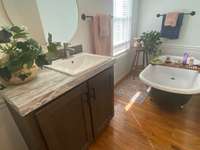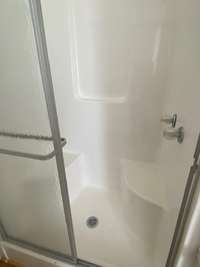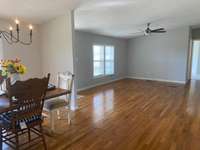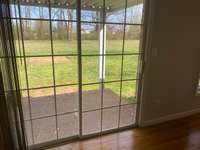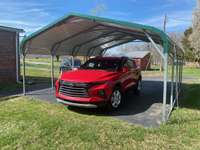$274,900 94 McCall Ln - Lafayette, TN 37083
Own your very own private country retreat with endless picturesque views! Spacious bedrooms ( split layout) ample closet space, this open living floor plan is great for entertaining family and friends, dedicated laundry, and so much more to explore. With over an acre of land there is plenty of room for playing and pets. This 4- bedroom, 2- bath countryside home is nestled on a private road with 1+ acre of versatile space. Imagine the possibilities this land offers for recreation, gardening or more. Boasting over 1800 sq ft, a thoughtfully designed split floor plan, this residence invites you to savor the seamless blend of indoor and outdoor living. Enjoy breathtaking views from the generously sized front and back porches. The deck has a accessible ramp and is also perfect for grilling. The property includes a carport and a 34x25 detached building, providing instant storage, workshop & more!
Directions:From Gallatin.. US-31E N/E Broadway/Gallatin Pike/Nashville Pike/Old State Hwy 109,continue to follow US-31E N(16.9 mi)Turn right onto Hwy 52 W (16.5 mi)Turn left onto Red Boiling Springs Rd (0.3 mi) Turn left onto McCall Ln (0.2 mi) home is on the right.
Details
- MLS#: 2631964
- County: Macon County, TN
- Style: Ranch
- Stories: 1.00
- Full Baths: 2
- Bedrooms: 4
- Built: 1996 / APROX
- Lot Size: 1.490 ac
Utilities
- Water: Public
- Sewer: Septic Tank
- Cooling: Electric
- Heating: Electric
Public Schools
- Elementary: Fairlane Elementary
- Middle/Junior: Macon County Junior High School
- High: Macon County High School
Property Information
- Constr: Brick
- Roof: Metal
- Floors: Carpet, Finished Wood, Tile
- Garage: No
- Parking Total: 7
- Basement: Crawl Space
- Waterfront: No
- Living: 13x17 / Combination
- Dining: 9x12 / Combination
- Kitchen: 11x12 / Pantry
- Bed 1: 12x14 / Full Bath
- Bed 2: 11x12
- Bed 3: 10x12
- Bed 4: 11x13 / Walk- In Closet( s)
- Den: 12x29 / Combination
- Patio: Covered Deck, Covered Patio, Deck
- Taxes: $670
- Features: Barn(s)
Appliances/Misc.
- Fireplaces: 1
- Drapes: Remain
Features
- Dishwasher
- Refrigerator
- Accessible Approach with Ramp
- Ceiling Fan(s)
- Pantry
- Walk-In Closet(s)
- Primary Bedroom Main Floor
- Smoke Detector(s)
Listing Agency
- Office: Reliant Realty ERA Powered
- Agent: Ann McConnell
Information is Believed To Be Accurate But Not Guaranteed
Copyright 2024 RealTracs Solutions. All rights reserved.



