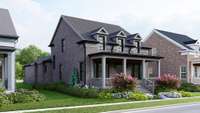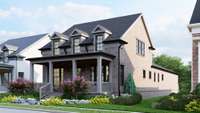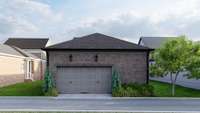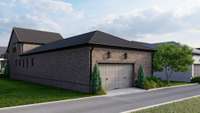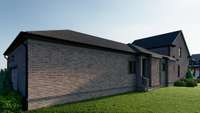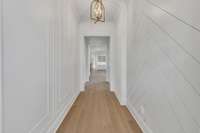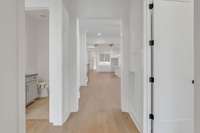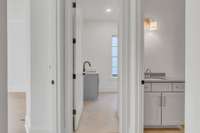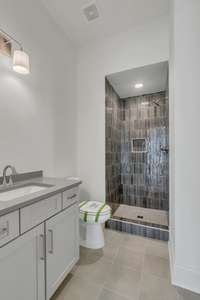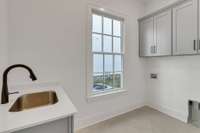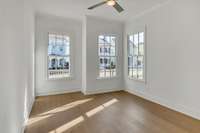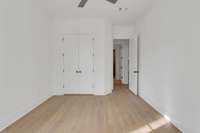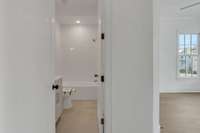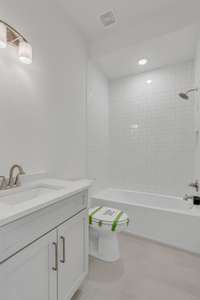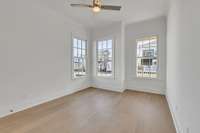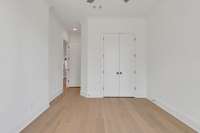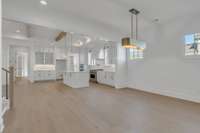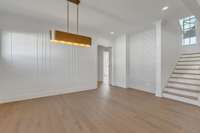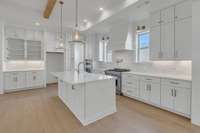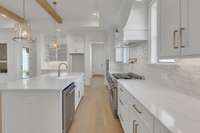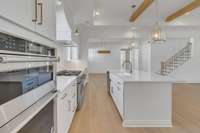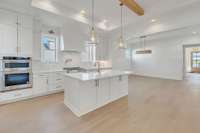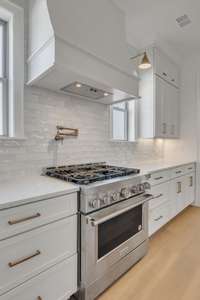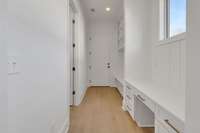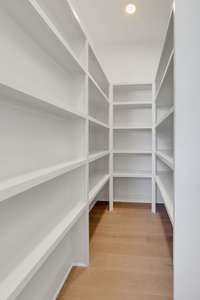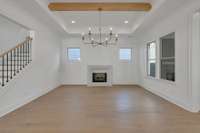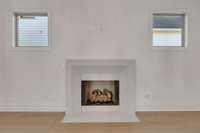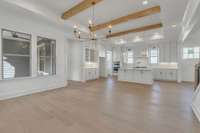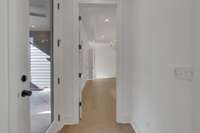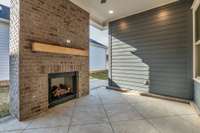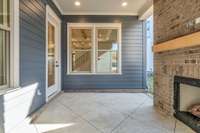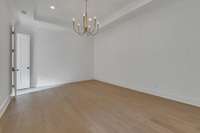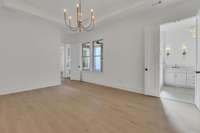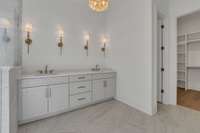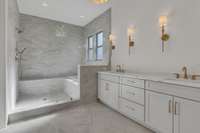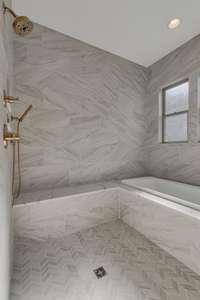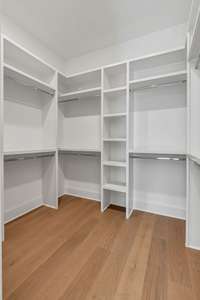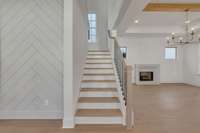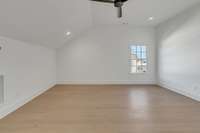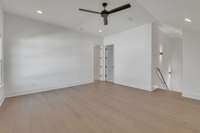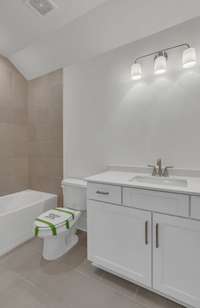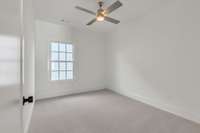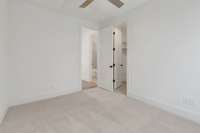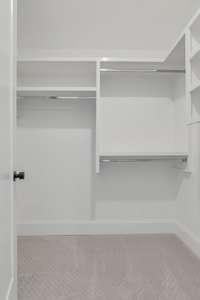$1,359,900 1233 Luckett Rd - Nashville, TN 37221
The perfect cottage nestled into the calm serenity that is Stephen' s Valley. Its hard to call a home this large a cottage but.. . The Glendale is One level living at its best. 3 Bedrooms on the main Floor with each bed attached to a bath. Bed bath and bonus on the second floor. Perfect spot for guests or grandkids. Covered patio with fireplace and a chefs kitchen complete with pot filler and 6 burner commercial style range, solid core wood doors through out, Gas line for Grill, Hot and Cold hose taps in garage for washing the car . . or the dog! ! . At 3100 sq. ft. this Cottage lives large. This home is under construction and will be complete by late summer. This is our last homesites that fits this home, don' t miss out. CHECK UNDER DOCUMENTS FOR A LOOK AT THE HOME DESIGN BOOK.
Directions:Sneed road to round about to Pasquo Rd. Right on McQuiddy and then left on Luckett. Home is on the right.
Details
- MLS#: 2631905
- County: Williamson County, TN
- Subd: Stephens Valley Sec4
- Style: Cottage
- Stories: 2.00
- Full Baths: 4
- Bedrooms: 4
- Built: 2024 / NEW
Utilities
- Water: Public
- Sewer: Public Sewer
- Cooling: Central Air
- Heating: Natural Gas
Public Schools
- Elementary: Westwood Elementary School
- Middle/Junior: Fairview Middle School
- High: Fairview High School
Property Information
- Constr: Brick
- Roof: Shingle
- Floors: Carpet, Finished Wood, Tile
- Garage: 2 spaces / detached
- Parking Total: 2
- Basement: Slab
- Waterfront: No
- Living: 21x17 / Great Room
- Dining: 17x12 / Formal
- Kitchen: 12x17 / Pantry
- Bed 1: 14x18
- Bed 2: 12x12 / Bath
- Bed 3: 12x12 / Bath
- Bed 4: 10x12 / Bath
- Bonus: 16x32 / Second Floor
- Patio: Covered Patio, Covered Porch
- Taxes: $916
- Amenities: Park, Playground, Pool, Tennis Court(s), Underground Utilities, Trail(s)
- Features: Garage Door Opener
Appliances/Misc.
- Fireplaces: 2
- Drapes: Remain
Features
- Microwave
- Smart Appliance(s)
- Primary Bedroom Main Floor
Listing Agency
- Office: Celebration Homes
- Agent: Jeffrey Terrell
Information is Believed To Be Accurate But Not Guaranteed
Copyright 2024 RealTracs Solutions. All rights reserved.

