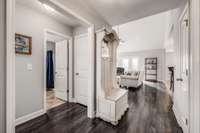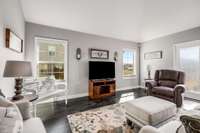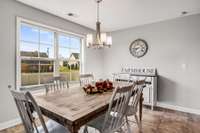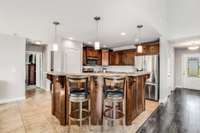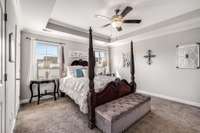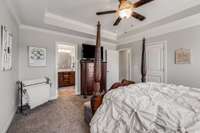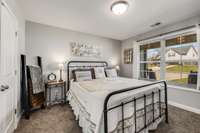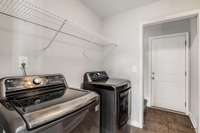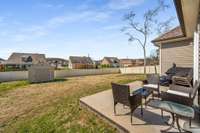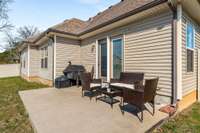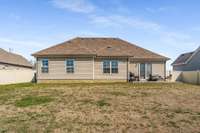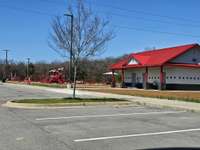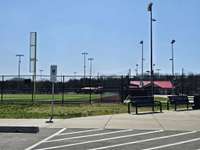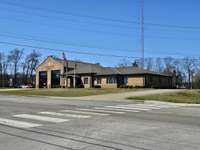$465,000 509 Trudy Dr - Smyrna, TN 37167
Video included. This charming 1. 5 story home is a true gem, meticulously maintained and boasting the second largest lot in the nbhd. With all bedrooms conveniently on main level and a bonus room upstairs, it offers versatility for various needs, an office, man cave, workout space, or entertainment area. The primary suite is a standout feature, offering ample closet space and a luxurious bathroom with a separate shower and tub, as well as a double vanity. The open concept design of the LR, DR, and kitchen creates a spacious feel with abundant natural light, making it perfect for entertaining guests while preparing meals. Outside, the backyard is a haven of quality and privacy, featuring a professionally built storage shed, 10x12, and a new vinyl fence, providing both storage solutions and a serene retreat. This home presents exceptional value and shouldn' t be missed by those seeking comfort, convenience, and quality living. Beautiful park and all Stewart schools are 5 min away.
Directions:From Nashville: I-24 E toward Chattanooga, Exit TN-102, S Almaville Rd in Smyrna, continue S on Almaville, R Morton Ln,R Jericho, L. Bankside, L Trudy..at end of street. Or easy from S Nolensville Rd, L Rocky Fork Rd, L Morton Ln, L Trudy. Appx 8 mi.
Details
- MLS#: 2633287
- County: Rutherford County, TN
- Subd: Bankside Sec 3
- Style: Ranch
- Stories: 2.00
- Full Baths: 2
- Bedrooms: 3
- Built: 2017 / APROX
- Lot Size: 0.310 ac
Utilities
- Water: Public
- Sewer: Public Sewer
- Cooling: Central Air
- Heating: Central
Public Schools
- Elementary: Stewarts Creek Elementary School
- Middle/Junior: Stewarts Creek Middle School
- High: Stewarts Creek High School
Property Information
- Constr: Stone, Vinyl Siding
- Roof: Shingle
- Floors: Carpet, Laminate, Tile
- Garage: 2 spaces / attached
- Parking Total: 2
- Basement: Slab
- Fence: Back Yard
- Waterfront: No
- Living: 17x16 / Great Room
- Kitchen: Eat- in Kitchen
- Bed 1: 15x14 / Suite
- Bed 2: 12x11
- Bed 3: 11x11
- Bonus: 19x19 / Over Garage
- Patio: Patio
- Taxes: $2,010
- Features: Garage Door Opener, Storage
Appliances/Misc.
- Fireplaces: No
- Drapes: Remain
Features
- Dishwasher
- Disposal
- Dryer
- Microwave
- Refrigerator
- Washer
- Ceiling Fan(s)
- Entry Foyer
- High Ceilings
- Pantry
- Redecorated
- Storage
- Walk-In Closet(s)
- Primary Bedroom Main Floor
- High Speed Internet
- Security System
Listing Agency
- Office: Partners Real Estate, LLC
- Agent: Paula Cirulli
Information is Believed To Be Accurate But Not Guaranteed
Copyright 2024 RealTracs Solutions. All rights reserved.




