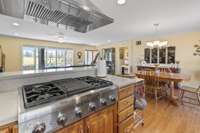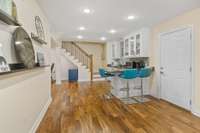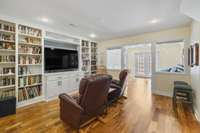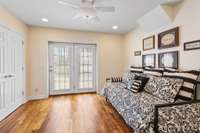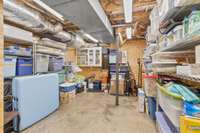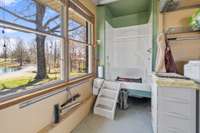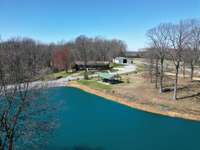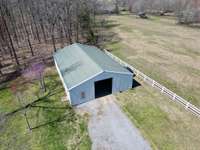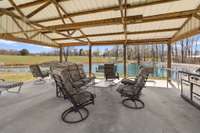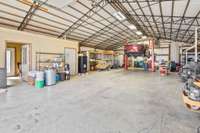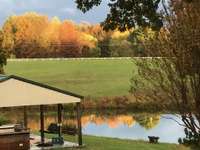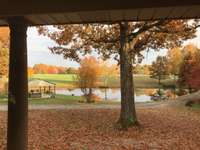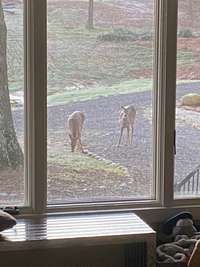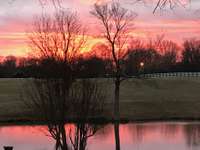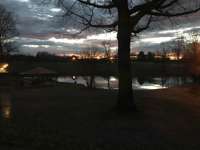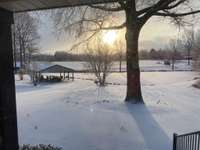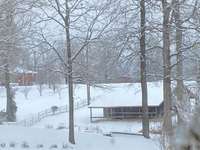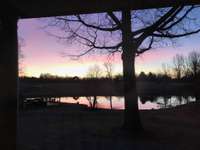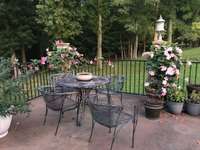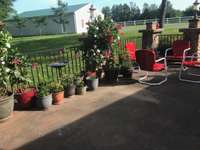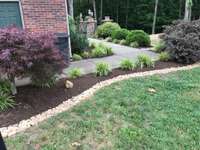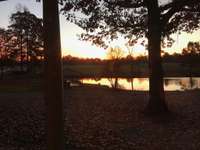$950,000 2164 Liebengood Rd - Goodlettsville, TN 37072
This might be the perfect home that combines 12. 74 acres ( two parcels) of land, privacy, and beautiful renovations. With a beautiful white fence at the front of the property, you will pass through the solar powered gate to truly see your safe haven. You are greeted with immediate views of a beautiful pond, barn, and pavilion as you make your way to the house nestled in the middle of the property. The best part about this home? It is like two homes in one! The main level has 2 bedrooms and 2 full baths and is accented with beautiful wood and cozy colors, while the fully finished basement has 1 bedroom, a hobby room, and a full bath and looks like a new construction with tons of light and modern day accents! All of this only 30 minutes drive to downtown Nashville. And don' t forget the workshop - including a vehicle lift system, office, bathroom, AND natural gas heat! There are too many upgrades to include here, so check out the media docs at the bottom to see everything else!
Directions:From I-65, Get on US-31E N/Ellington Pkwy from Rosa L Parks Blvd and James Robertson Pkwy, Follow US-31E N/Ellington Pkwy and I-65 N to Bethel Rd in Millersville. Take exit 104 toward Ridgetop. Merge onto Bethel Rd. Left on Liebengood Rd. Home is on right
Details
- MLS#: 2633313
- County: Robertson County, TN
- Style: Ranch
- Stories: 2.00
- Full Baths: 3
- Bedrooms: 3
- Built: 1985 / RENOV
- Lot Size: 7.030 ac
Utilities
- Water: Public
- Sewer: Septic Tank
- Cooling: Central Air, Electric
- Heating: Central, Electric
Public Schools
- Elementary: Watauga Elementary
- Middle/Junior: Greenbrier Middle School
- High: Greenbrier High School
Property Information
- Constr: Brick
- Roof: Shingle
- Floors: Finished Wood, Tile
- Garage: 2 spaces / detached
- Parking Total: 2
- Basement: Finished
- Fence: Full
- Waterfront: No
- View: Water
- Living: 21x14 / Combination
- Dining: 12x12 / Combination
- Kitchen: 23x19
- Bed 1: 19x12 / Suite
- Bed 2: 12x10 / Extra Large Closet
- Bed 3: 10x13 / Walk- In Closet( s)
- Den: 40x25 / Bookcases
- Patio: Patio
- Taxes: $2,901
- Features: Balcony, Barn(s), Garage Door Opener, Storage, Storm Shelter
Appliances/Misc.
- Fireplaces: No
- Drapes: Remain
Features
- Dishwasher
- Microwave
- Refrigerator
- Ceiling Fan(s)
- In-Law Floorplan
- Redecorated
- Walk-In Closet(s)
- Primary Bedroom Main Floor
- Kitchen Island
Listing Agency
- Office: Zach Taylor Real Estate
- Agent: Stephanie Jones
- CoListing Office: Zach Taylor Real Estate
- CoListing Agent: Taylor Day
Information is Believed To Be Accurate But Not Guaranteed
Copyright 2024 RealTracs Solutions. All rights reserved.













