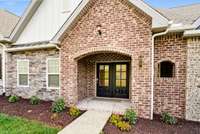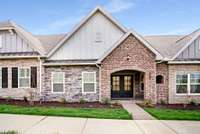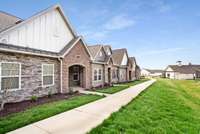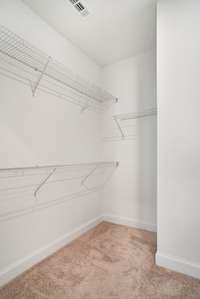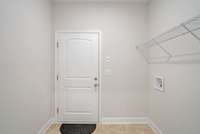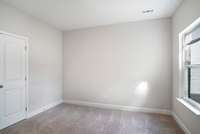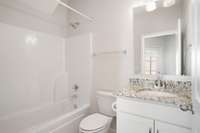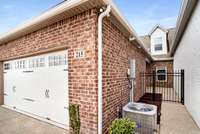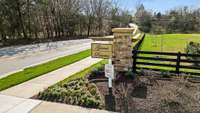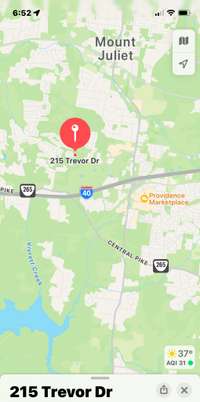$499,999 215 Trevor Dr - Mount Juliet, TN 37122
Enjoy one year of HOA monthly dues covered as a Seller concession with accepted offer by May 1, 2024. Welcome to Groves Reserve, an exclusive 55+ community situated on over 34 meticulously manicured acres in Mount Juliet. Experience the convenience of maintenance- free living just moments away from Mt. Juliet' s finest shopping, dining, entertainment, and more. Groves Reserve offers an array of amenities including a putting/ chipping course, a walkable community, a community house, a community garden, a dog park, and a vibrant social calendar filled with neighbor events. Revel in the luxury of a newly constructed home featuring upgrades, abundant natural light, and all the comforts of modern living. The main level boasts an open living concept, primary bedroom, while a guest suite or bonus room awaits on the second level. Embrace maintenance- free living and savor the joys of life at 215 Trevor Drive.
Directions:From Nashville: take I-40 East, exit 226B Mt. Juliet, continue on Mt. Juliet Rd N. for half mile, left on Pleasant Grove Road, Groves Reserve will be on the right, right onto Trevor Drive and home is one the left.
Details
- MLS#: 2631738
- County: Wilson County, TN
- Subd: Groves Reserve Ph2
- Style: Cottage
- Stories: 2.00
- Full Baths: 3
- Bedrooms: 3
- Built: 2022 / EXIST
- Lot Size: 0.070 ac
Utilities
- Water: Public
- Sewer: Public Sewer
- Cooling: Central Air, Electric
- Heating: Central
Public Schools
- Elementary: Springdale Elementary School
- Middle/Junior: West Wilson Middle School
- High: Wilson Central High School
Property Information
- Constr: Brick, Stone
- Roof: Asphalt
- Floors: Carpet, Finished Wood, Tile
- Garage: 2 spaces / attached
- Parking Total: 2
- Basement: Slab
- Waterfront: No
- Living: 24x14 / Combination
- Kitchen: 12x11 / Pantry
- Bed 1: 14x13 / Suite
- Bed 2: 12x11 / Extra Large Closet
- Bed 3: 21x21 / Bath
- Taxes: $1,187
- Amenities: Fifty Five and Up Community, Clubhouse, Park, Underground Utilities, Trail(s)
Appliances/Misc.
- Fireplaces: No
- Drapes: Remain
Features
- Dishwasher
- Disposal
- Microwave
- Refrigerator
- Ceiling Fan(s)
Listing Agency
- Office: PARKS
- Agent: Brent Cooper
Information is Believed To Be Accurate But Not Guaranteed
Copyright 2024 RealTracs Solutions. All rights reserved.

