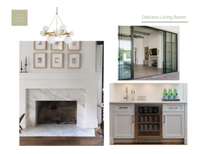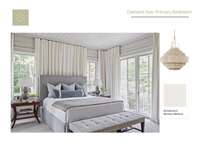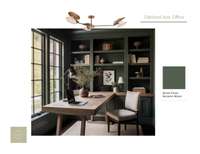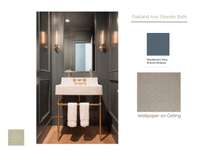$3,499,999 2406 Oakland Ave - Nashville, TN 37212
Stunning new construction home in historic Belmont/ 12 South. This coveted location is far enough from the crowds to be a peaceful sanctuary, close enough to walk to the buzz- worthy shops, coffee houses & restaurants in the heart of exciting 12 South. The home boasts a curated blend of modern amenities with a vintage aesthetic that feels at home in one of Nashville’s oldest & most cherished communities. Enjoy 3 levels of blissful living, including a finished basement w/ attached garage and floor to ceiling windows throughout. Main level has room to entertain with covered porches abounding, formal living & dining rooms, chef’s kitchen with high end appliances & a guest suite w/ ensuite bath on the first floor. The upper level has an owner’s suite that will make every morning & night feel like a luxury retreat. Included in the sale: Owners will receive designer consultation w/ Garrow Interiors to perfect the finishing touches you’ve always dreamed about.
Directions:From Downtown Nashville: Keep left to stay on Broadway and Straight onto 21st Ave South, Left onto Beechwood Ave, Left onto Oakland Ave. Home will be on the Right.
Details
- MLS#: 2635302
- County: Davidson County, TN
- Subd: Historic Belmont
- Style: Traditional
- Stories: 2.00
- Full Baths: 5
- Half Baths: 1
- Bedrooms: 5
- Built: 1920 / EXIST
- Lot Size: 0.160 ac
Utilities
- Water: Public
- Sewer: Public Sewer
- Cooling: Central Air
- Heating: Central
Public Schools
- Elementary: Waverly- Belmont Elementary School
- Middle/Junior: John Trotwood Moore Middle
- High: Hillsboro Comp High School
Property Information
- Constr: Brick
- Roof: Asphalt
- Floors: Finished Wood, Tile
- Garage: 2 spaces / attached
- Parking Total: 4
- Basement: Combination
- Waterfront: No
- Living: 18x25 / Great Room
- Dining: 13x23 / Formal
- Kitchen: 18x16
- Bed 1: 18x15 / Suite
- Bed 2: 19x12 / Extra Large Closet
- Bed 3: 10x14 / Bath
- Bed 4: 16x12 / Bath
- Bonus: 18x17 / Basement Level
- Patio: Covered Porch
- Taxes: $6,684
- Features: Garage Door Opener
Appliances/Misc.
- Fireplaces: 1
- Drapes: Remain
Features
- Dishwasher
- Refrigerator
Listing Agency
- Office: Compass RE
- Agent: Patricia Straus
Information is Believed To Be Accurate But Not Guaranteed
Copyright 2024 RealTracs Solutions. All rights reserved.





